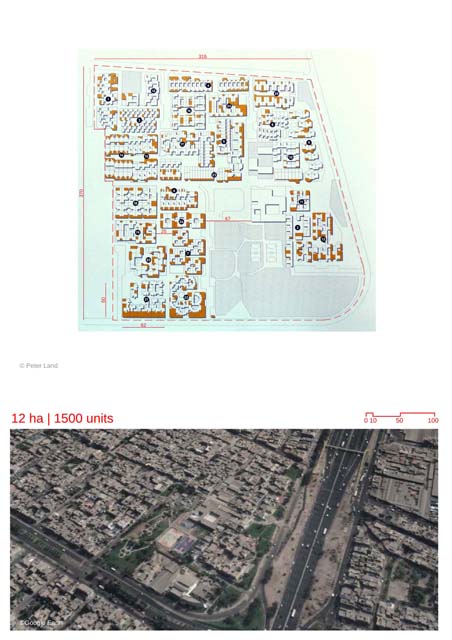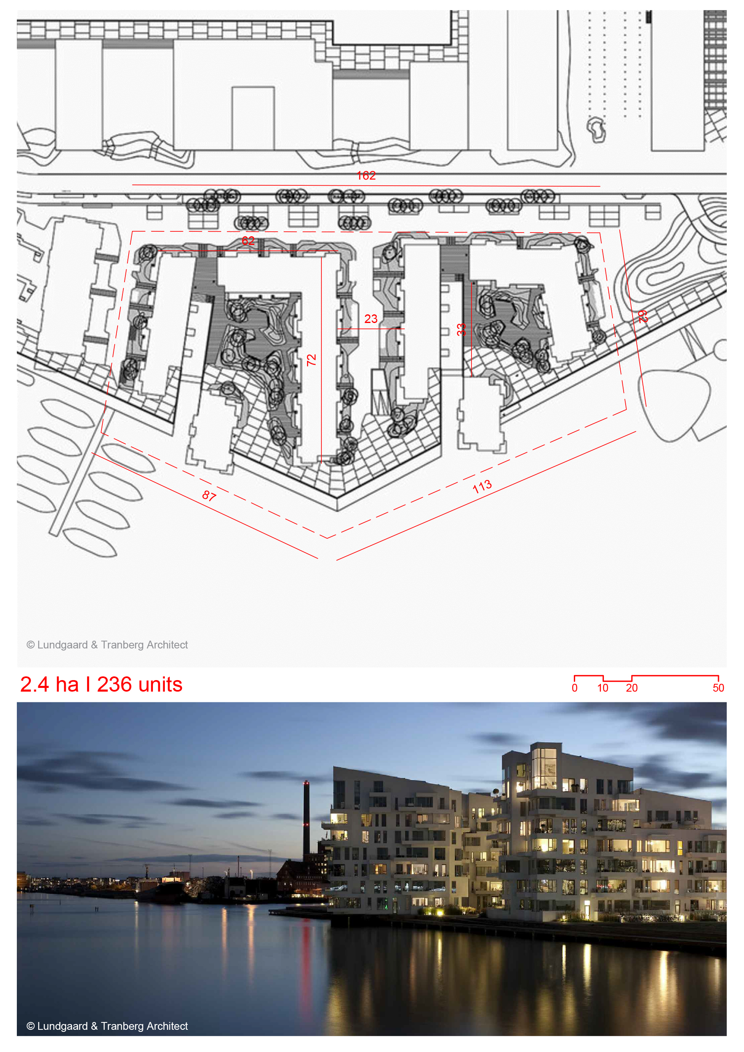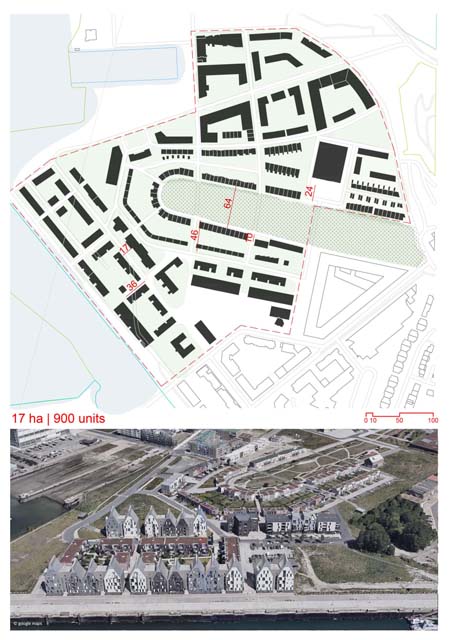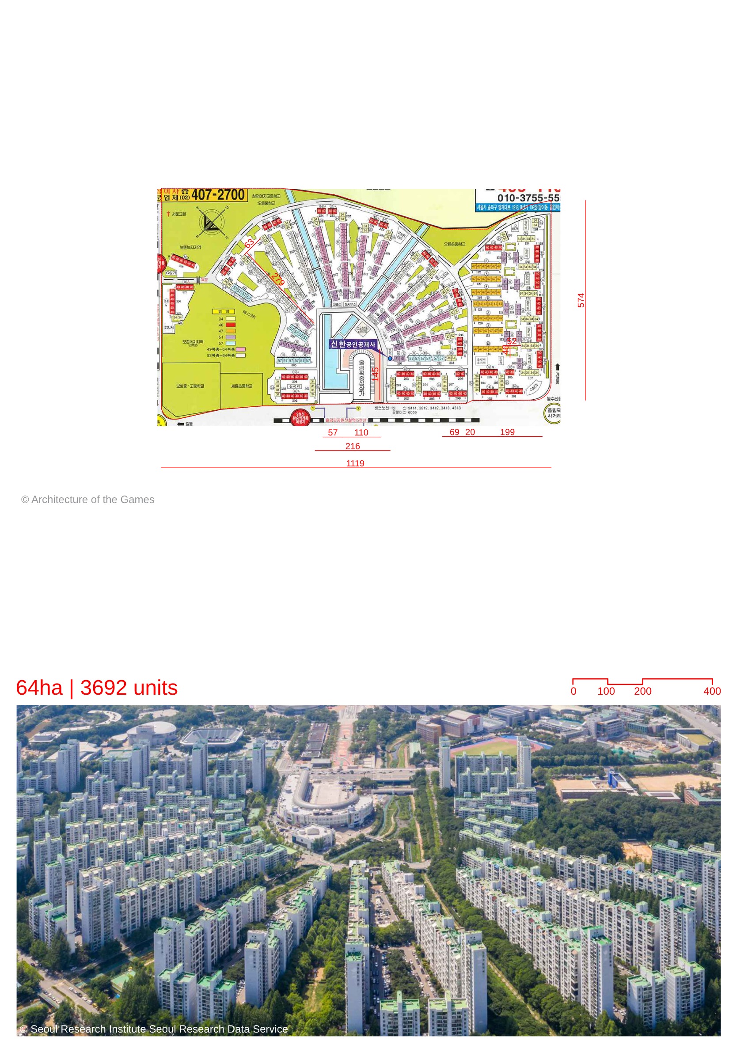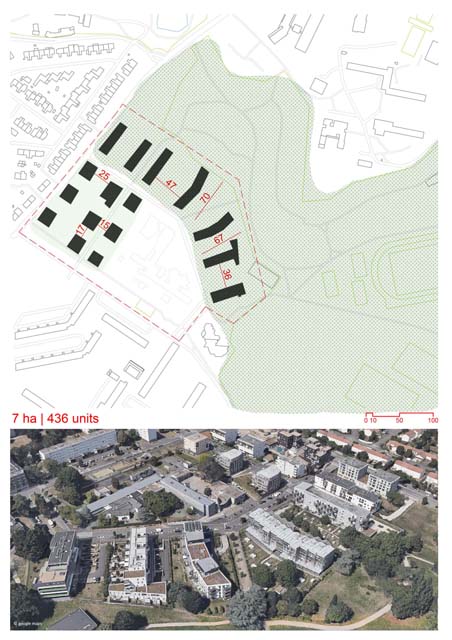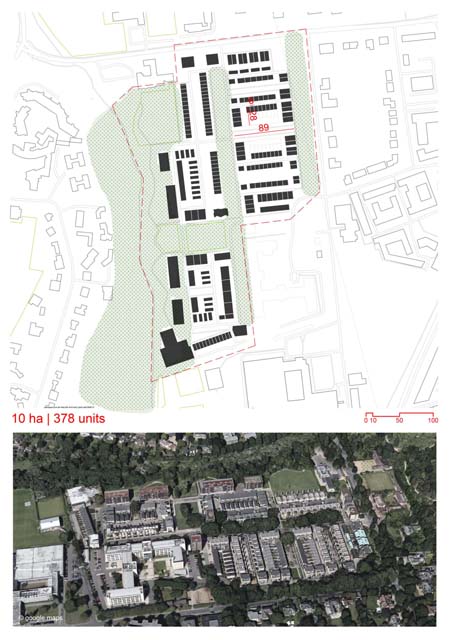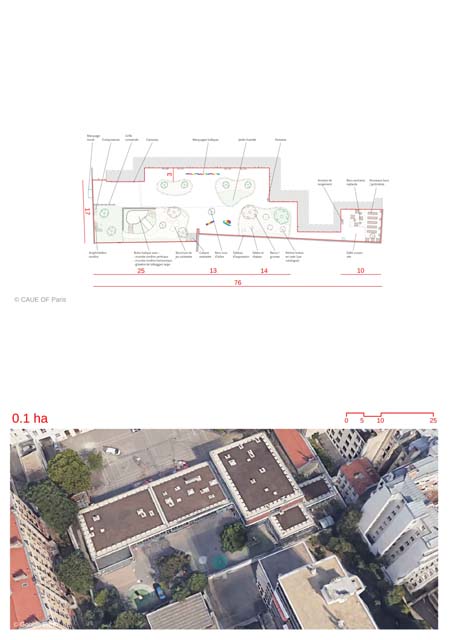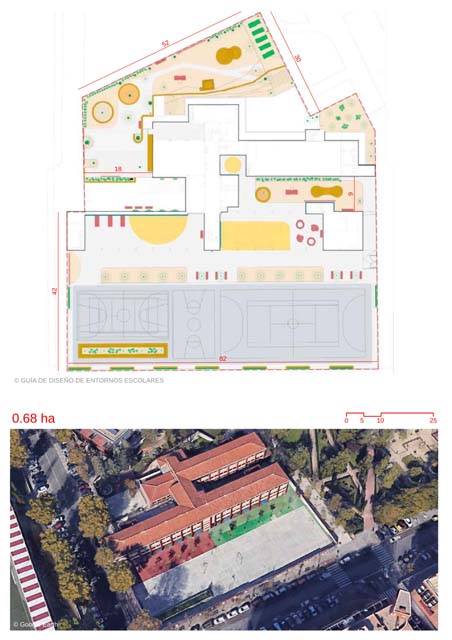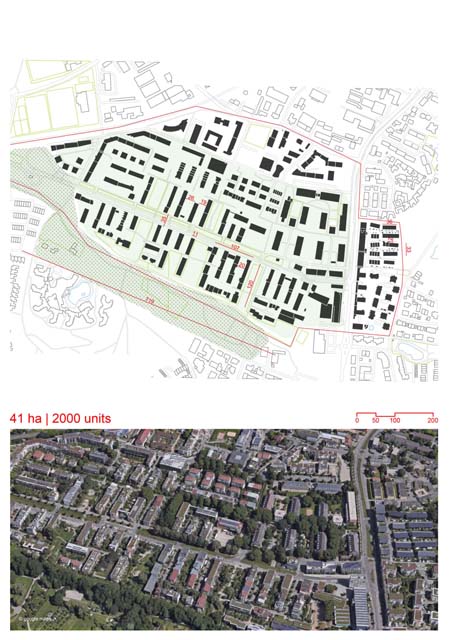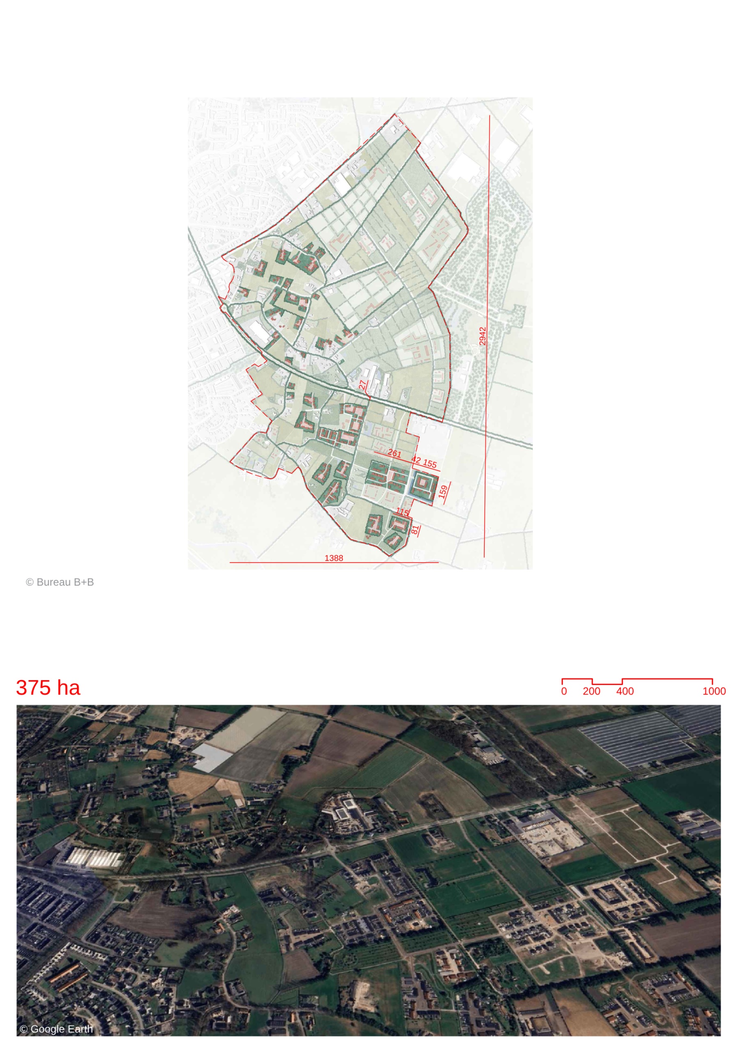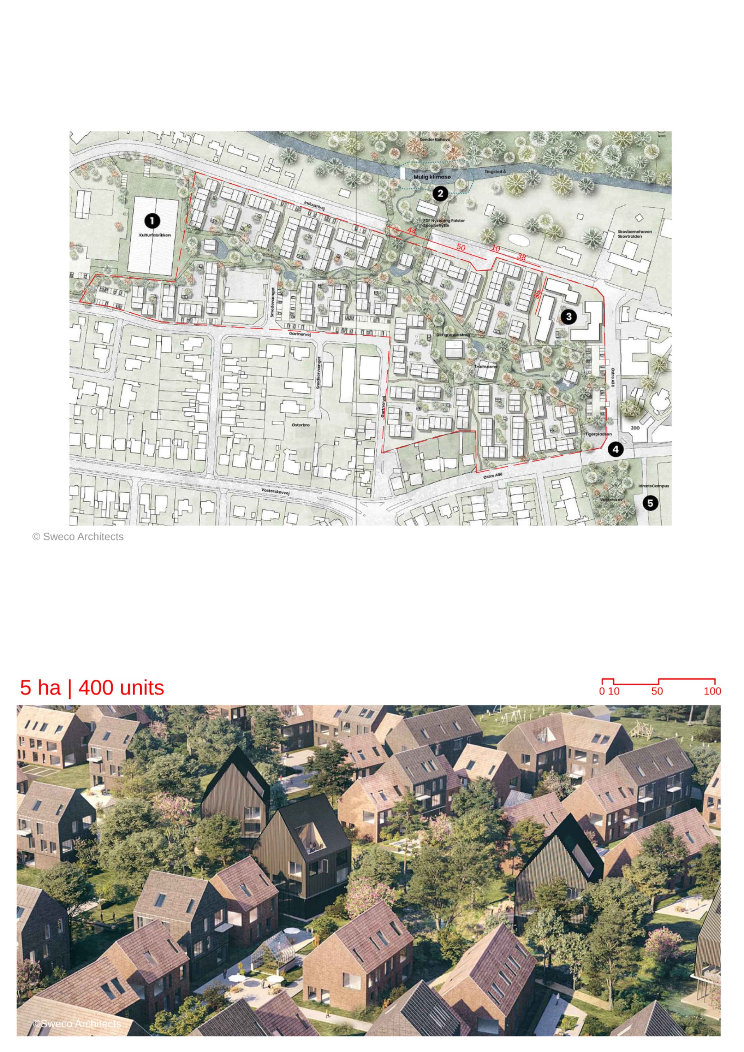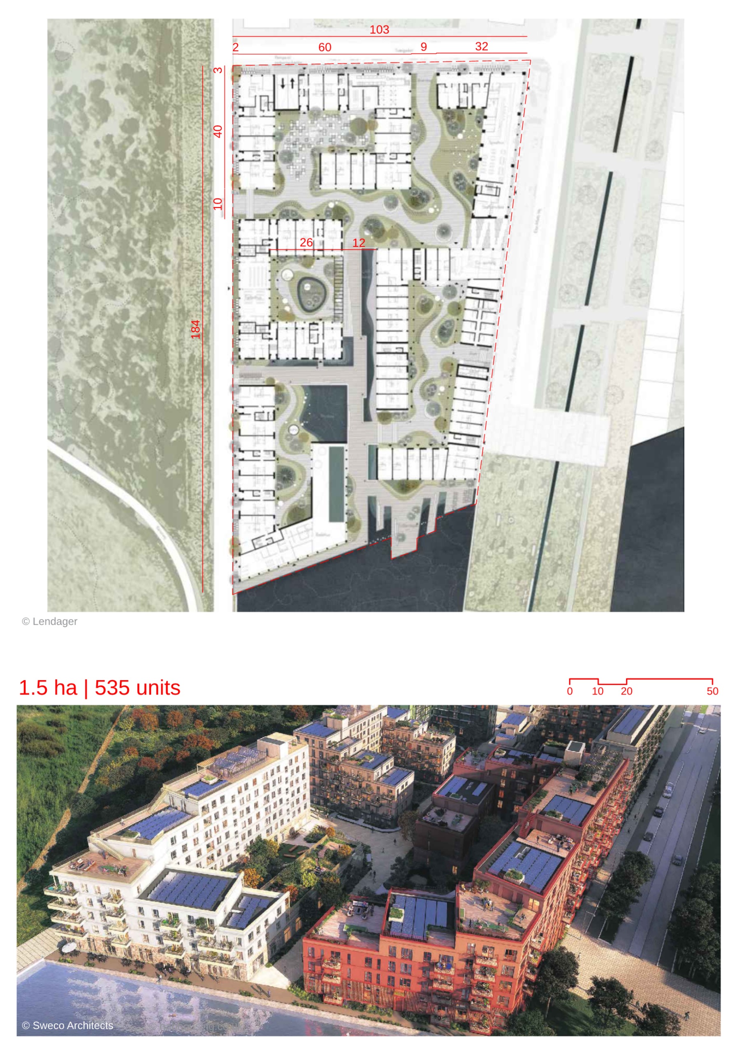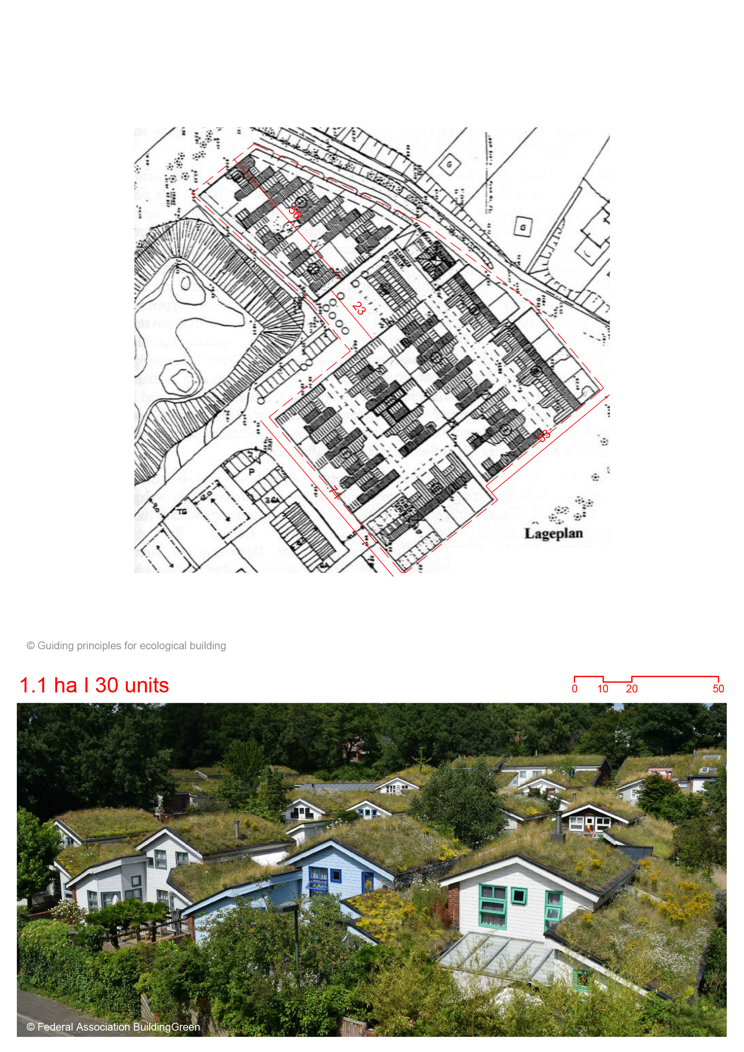
Details
Views:
404
Tags
Data Info
Author
BOOKHOFF AND RENTROP (HANNOVER)
City
Düsseldorf
Country
Germany
Year
1989
Program
Residential Area
Technical Info
Site area
11000 sqm
Gfa
0
sqm
Density
0 far
Population density
120
inh/ha
Home Units:
30
Jobs
0
Streetsroad:
0
%
Buildup:
0
%
NonBuild-up:
0 %
Residential
0 %
Business
0
%
Commercial
0
%
Civic
0
%
Description
- The project consists of thirty uniquely designed single-family houses built on a hillside, surrounded by a forest on two sides.
- A communal house of approximately 100 m² is accessible to all residents.
- The area is pedestrian-only, with narrow paved sidewalks, ensuring a car-free environment for residents.
- The city administration sold the property with the condition of developing thirty residential units.
- The project involves architects and a construction company, with weekly meetings to discuss the ecological, social, and urban planning concepts.
- The project faced challenges, such as the developer's insolvency, leading residents to complete the project through personal contributions and solidarity-based financing.
- The architects created a balance between private, semi-public, and public spaces within the settlement, supporting both privacy and community interaction.
- The design aims to bridge the gap between rural and urban living, allowing for a high quality of life while maintaining a close-knit community atmosphere.
- Most residents were motivated by factors like purchase price, location, quality of life, and changing family situations, rather than strictly ecological considerations.
- High quality of life, community activities, and a strong sense of solidarity among residents have been key to overall satisfaction with the living arrangement.
- Residents actively engage in various communal activities, which helps to reinforce social bonds and maintain a strong sense of community.
- Solidarity-based practices like shared work during construction play an important role in building a close-knit community.
- Voluntary participation in group activities is emphasized, ensuring continuous interaction and exchange among the residents.
Layout and Features
Planning and Construction
Architectural Design
Decision Factors for Residents
Social Practices
Location
Sources
Explore more Masterplans
|
