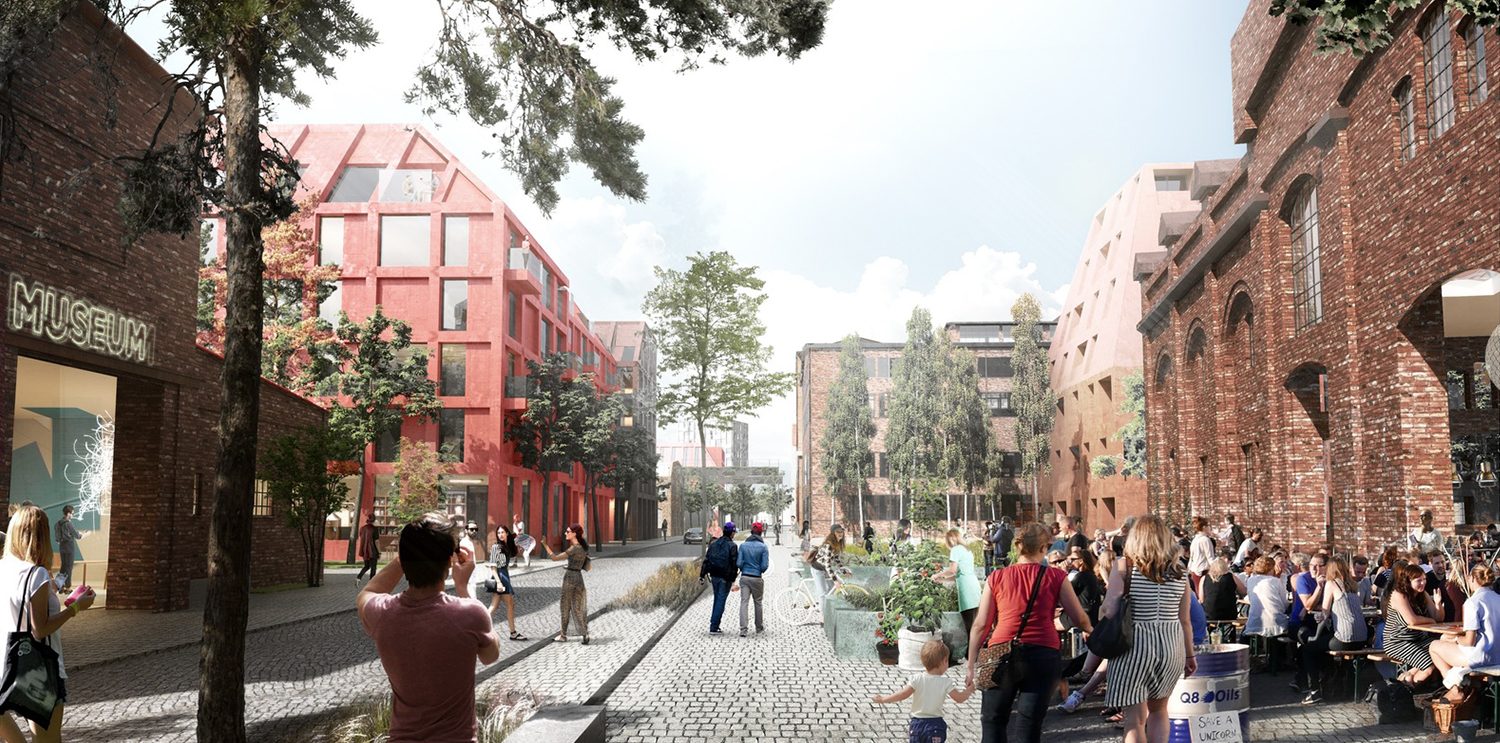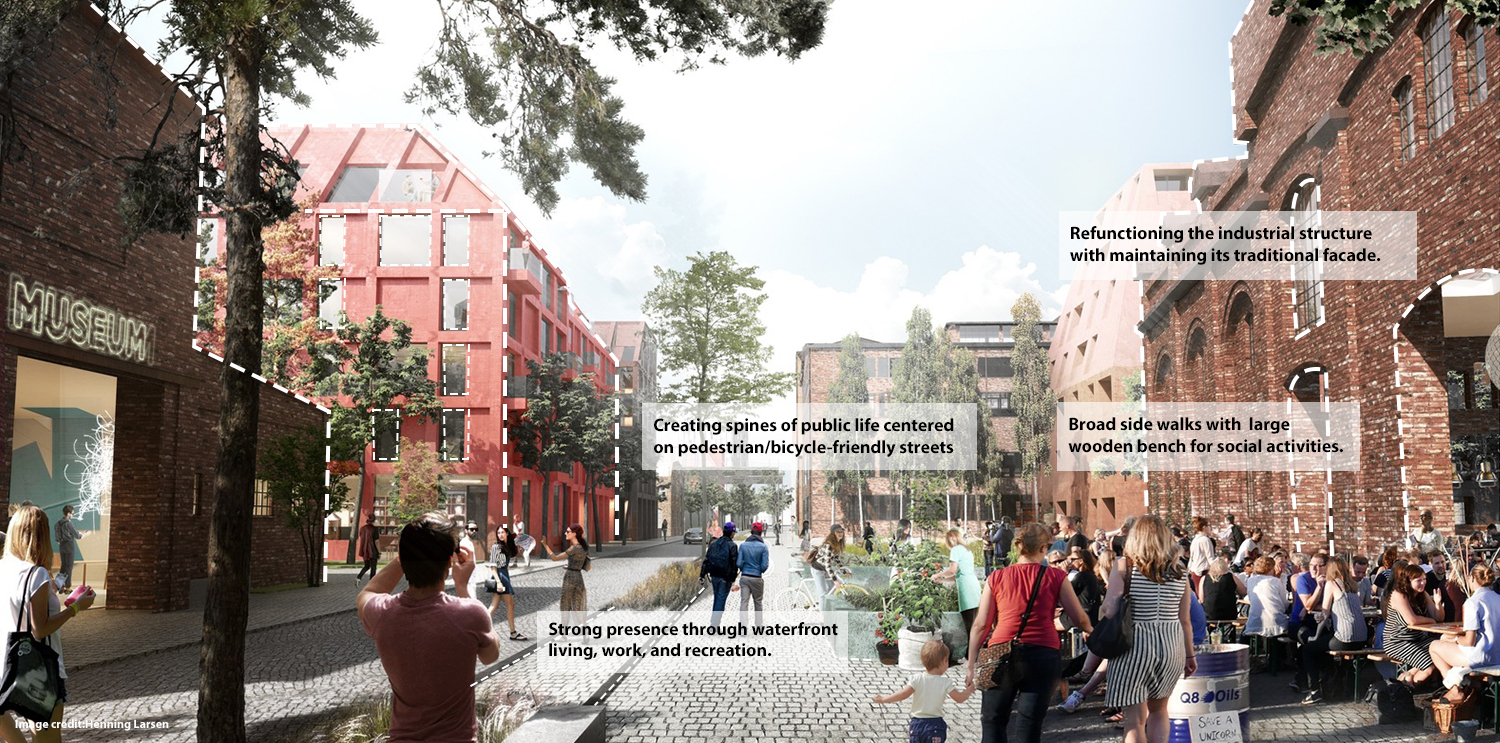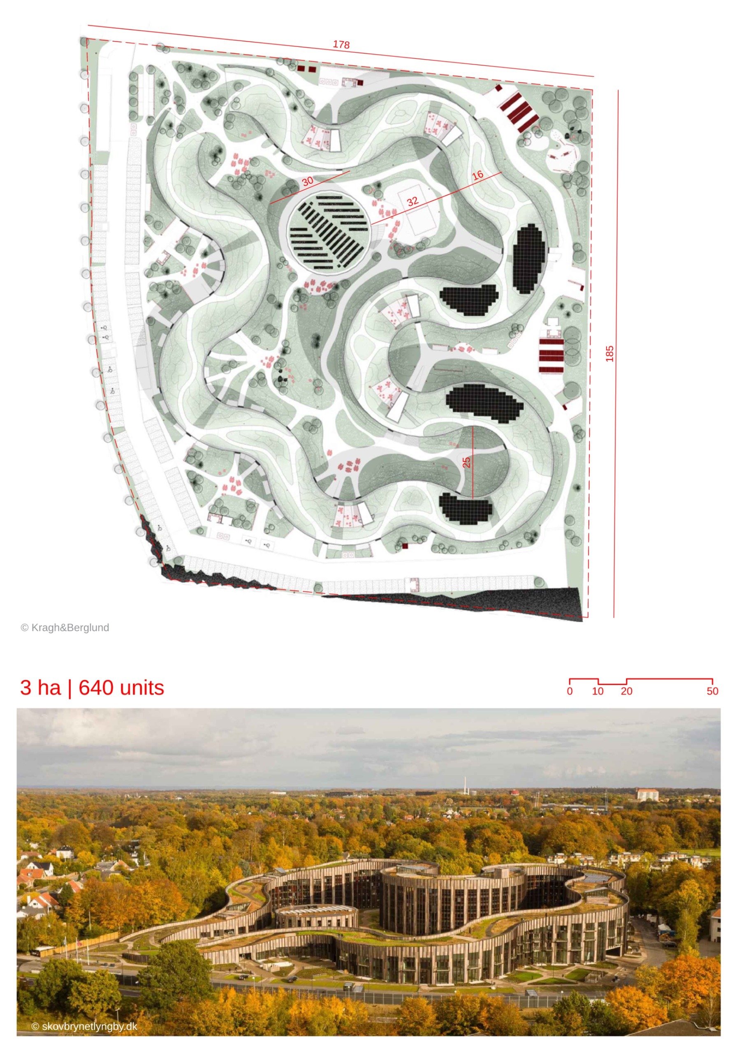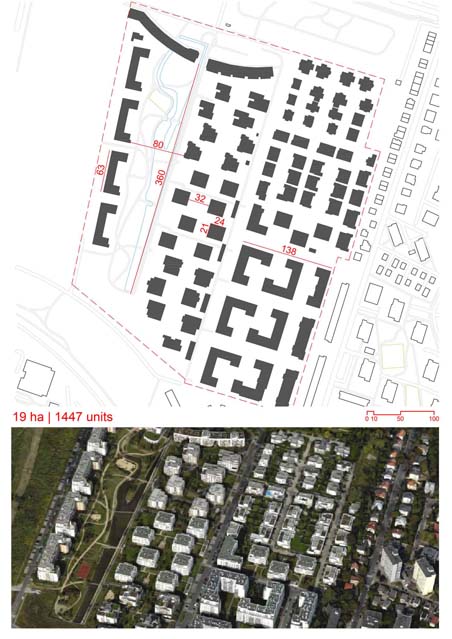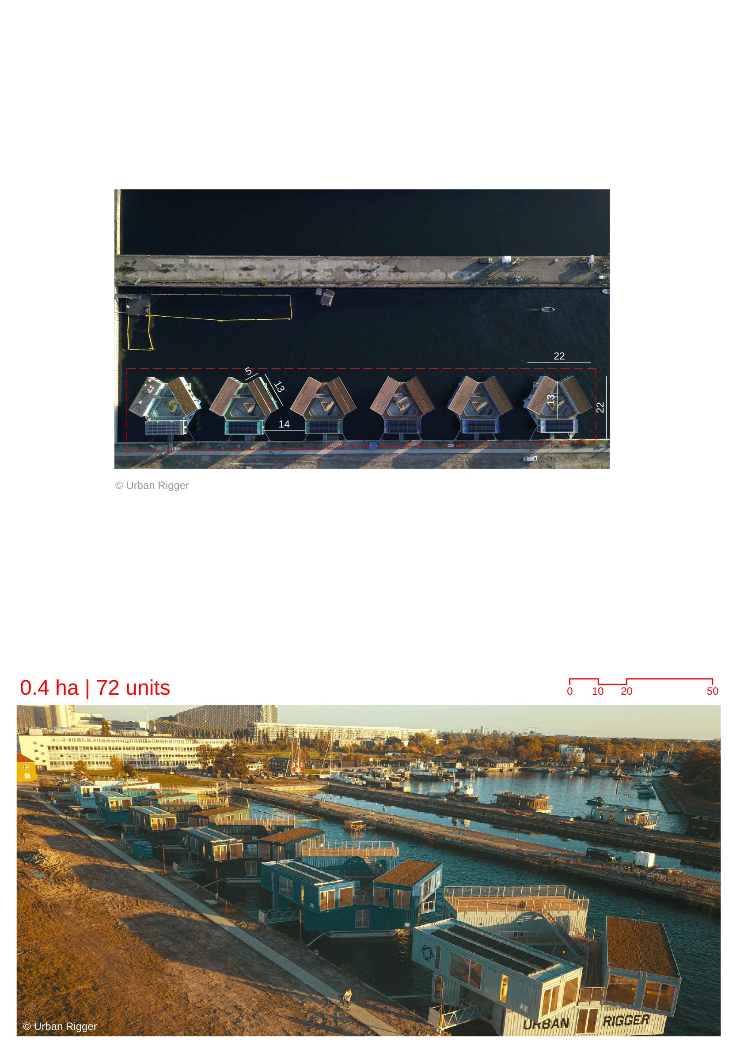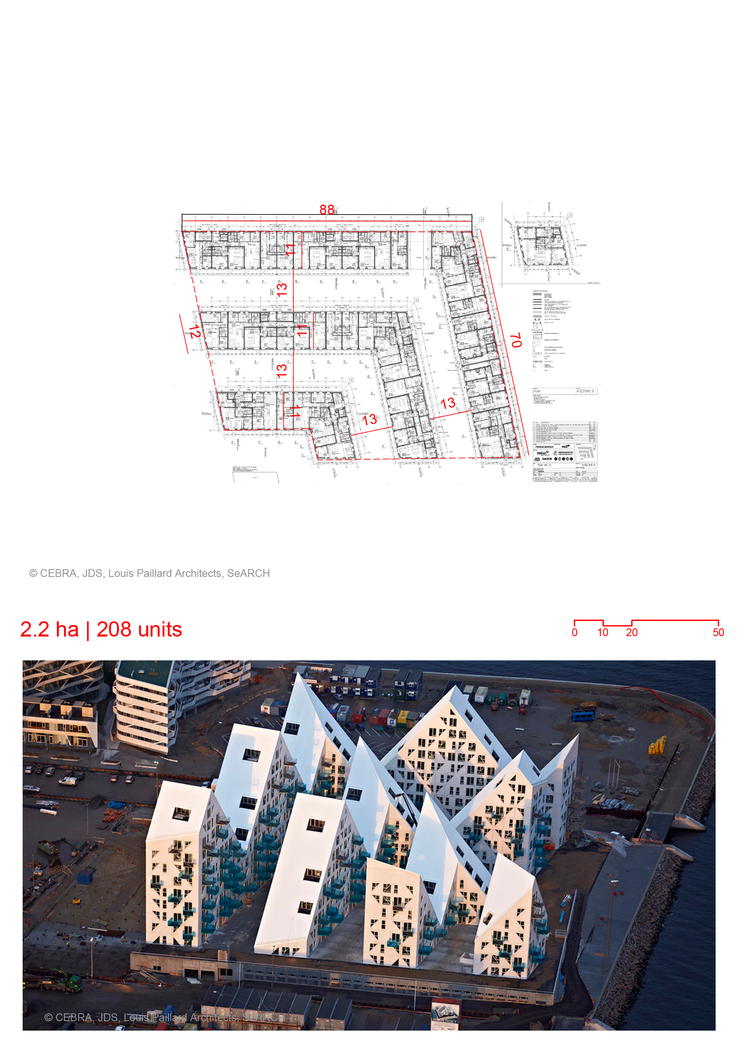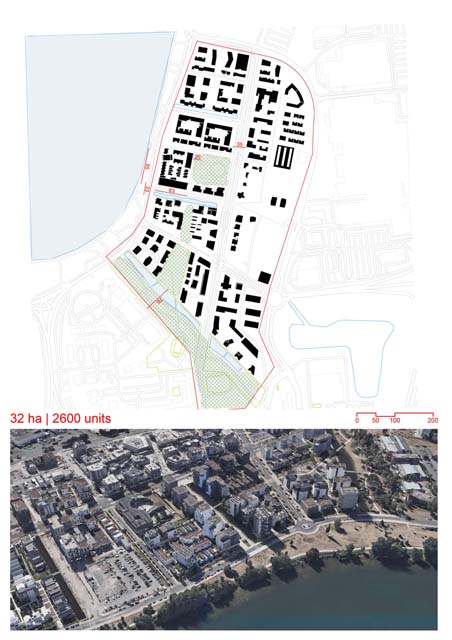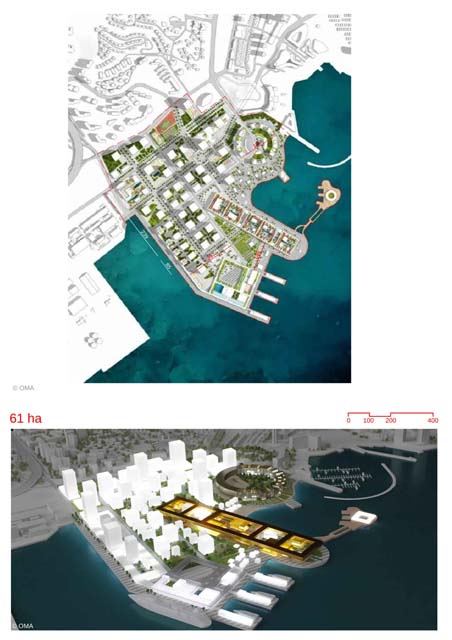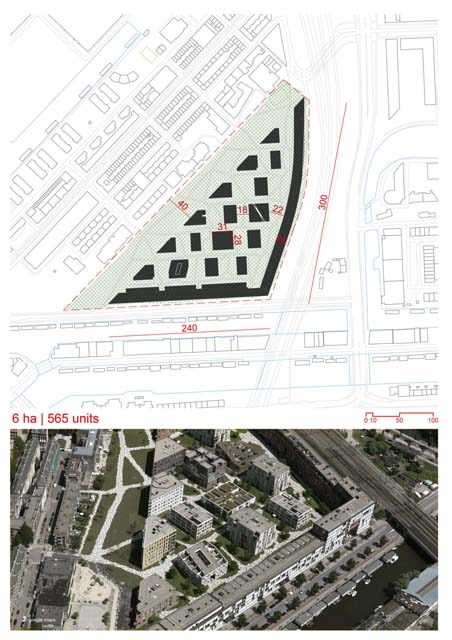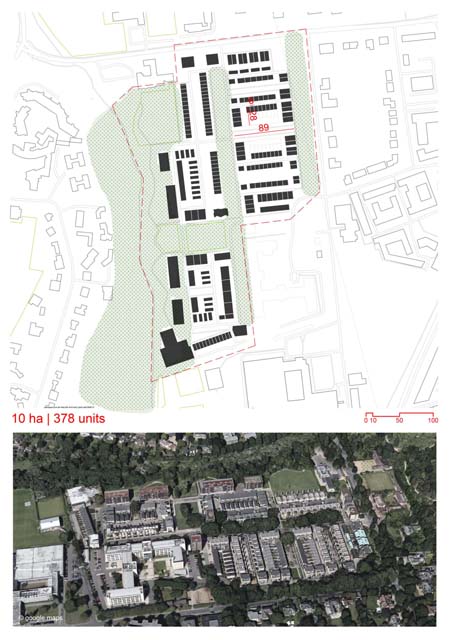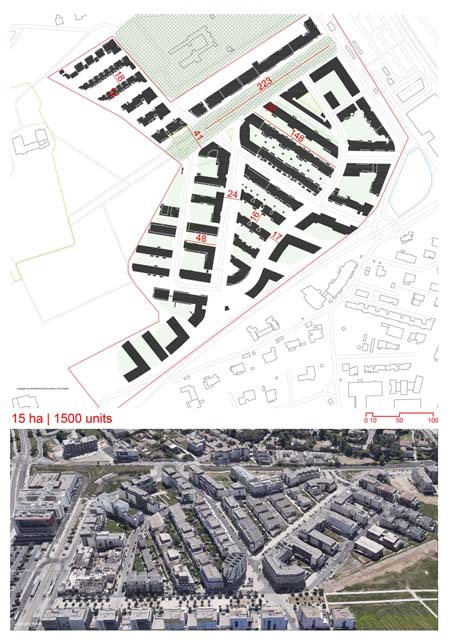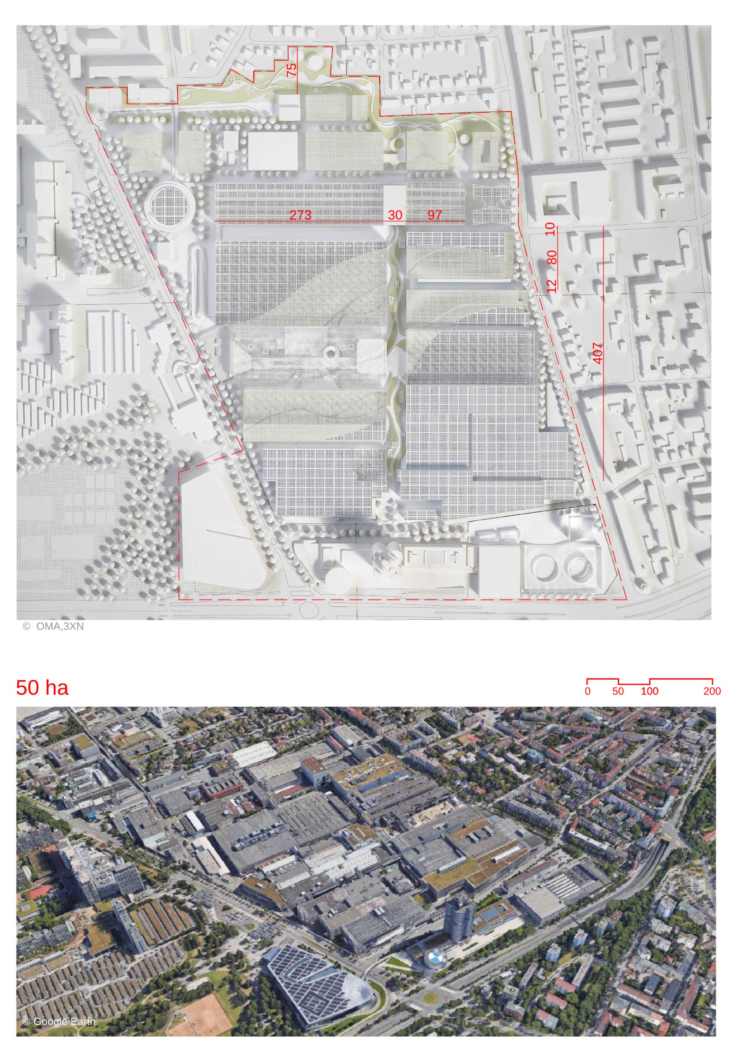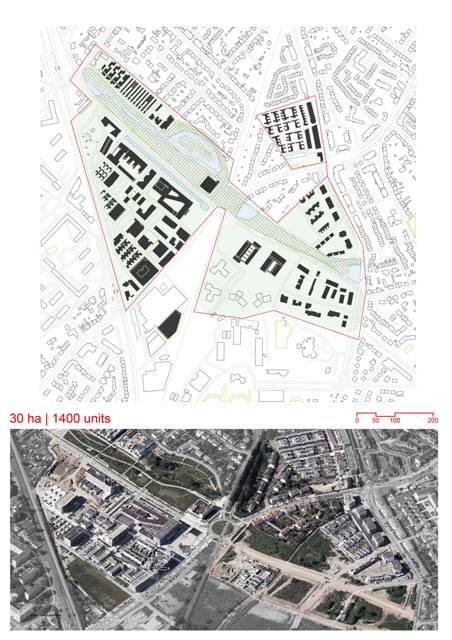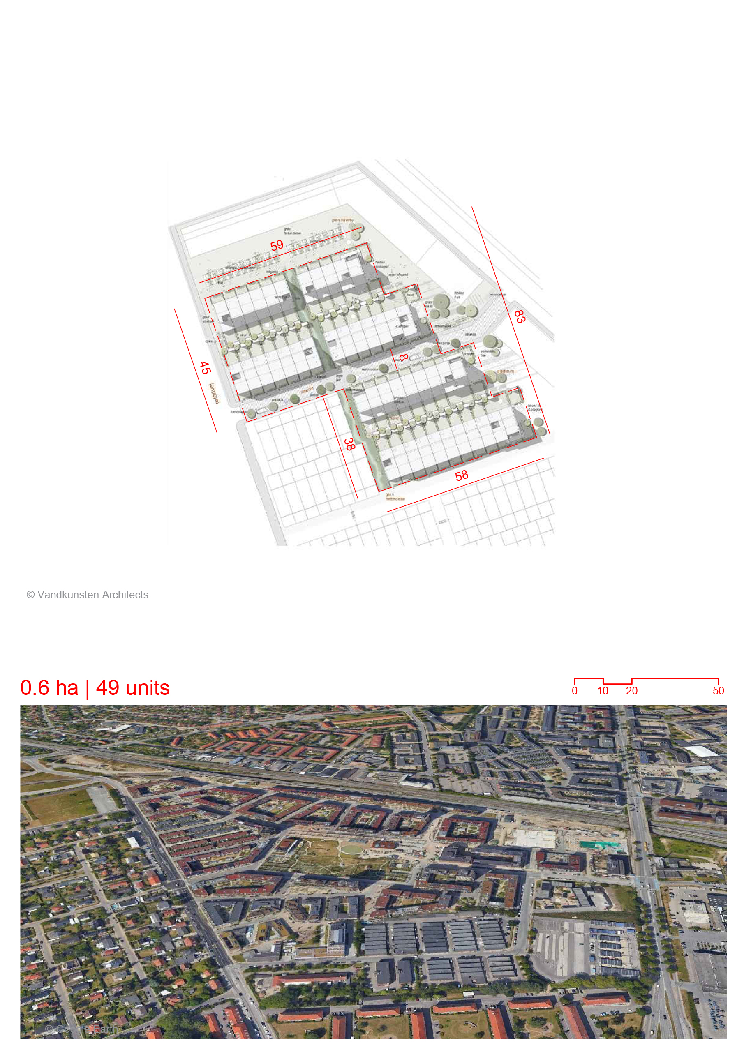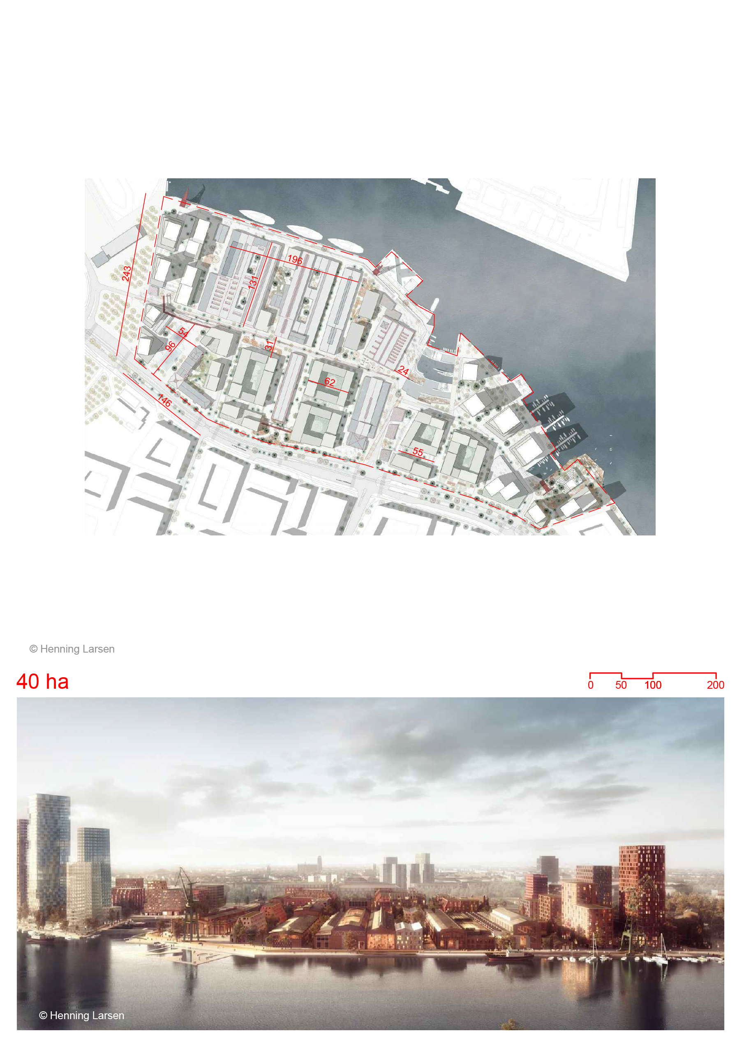
- Reshaping the shipyard itno a vibrant waterfront neighborhood for 24/7 urban life: - The historic shipyard, established in 1844, undergoes a transformation and revitalization strategy aimed at becoming a dynamic and influential hub, fostering a flourishing and diverse neighborhood by the waterfront. - Its primary goal is to pay tribute to Gdańsk's history and "give the Imperial Shipyard back to its people." - By combining residential, commercial, and recreational elements, the Imperial Shipyard evolves into a bustling inner-city community that thrives around the clock. - The development includes new public spaces, collectively used gardens, and rooftops. - It will feature 3,500 residential units. - Attractive locations will be available for offices, companies, shops, and workspaces. - The project also includes cultural institutions and waterfront recreation facilities. - Greenery will be an integral part of the development. - Taller buildings planned for the site's edge. - Historic buildings to undergo renovation and repurposing. - Project involves prioritizing pedestrian and bicycle-friendly streets, ensuring the shipyard's significant role is sustained. - The primary focus is on designing public spaces that encourage waterfront living, work opportunities, and recreational activities, fostering an engaging and active urban environment. - Reimagining urban upaces: The Plaza, The Park, and The Dock: -The revitalization plan encompasses three pivotal urban spaces: The Plaza, The Park, and The Dock, integral to the transformation of the Imperial Shipyard and its connection to the city center. -The Plaza, situated near Sala BHP, holds significant historical importance as it relates to the 1980 Gdansk Agreement. It serves diverse functions, catering to ice skating during winter and bustling market days in the summer. -The Park introduces an urban forest, providing visitors with a serene green escape amidst the urban environment, enhancing the appeal of the resurging shipyard. -Serving as the vibrant centerpiece of the entire revitalization endeavor, The Dock serves as a pivotal junction linking the Imperial Shipyard to the bustling city center, elevating its stature as a central hub for the new development. - Pre-construction revitalization by nature: - Instead of waiting for construction, the area will be revitalized beforehand. - Sunflower fields will be densely planted to naturally remove pollutants from the soil. - Natural filtration will cleanse the water in the docks, allowing enjoyment of the canals during warm weather. - Reviving the natural surroundings before construction will attract people to the Imperial Shipyards, making it the new heart of urban life in Gdansk. - The water in the canals will be purified through natural filtration, ensuring it can be enjoyed by everyone on hot days. - The initiative encourages early visits to the shipyard to admire the beautiful sunflowers and take a dip in the canal. - Design concept: - Remember: - Prioritizing people and social activities from the start is crucial in the masterplan. - Preserving key existing structures is essential, as they become the focal point of public life in the Young City project. -Reconnect: - Young City aims to be accessible for residents and tourists in Gdansk. - Planning special activities, strong connections from the city center and central station, and social inclusion are essential. - Key inclusive urban spaces, including the Plaza, the Dock, and the Park, will play a central role. - An urban spine will connect these spaces, integrating Young City with the city center. -Reimagine: - Focus on enhancing Young City development by preserving existing structures. - Introduction of new building typologies aligned with social and environmental sustainability. - New building types integrate with industrial cultural heritage. - Diverse community options, including local courtyard neighborhoods and vertical communities. - Maintain a small-scale approach to respect historical and key-value structures in the area. Sustainability Strategy: - All apartments have a minimum 1.5 hours of sunlight at equinox. - Extending summer bppproximatel 7 weeks. - 51% of the residential and hotel facades have water views.
