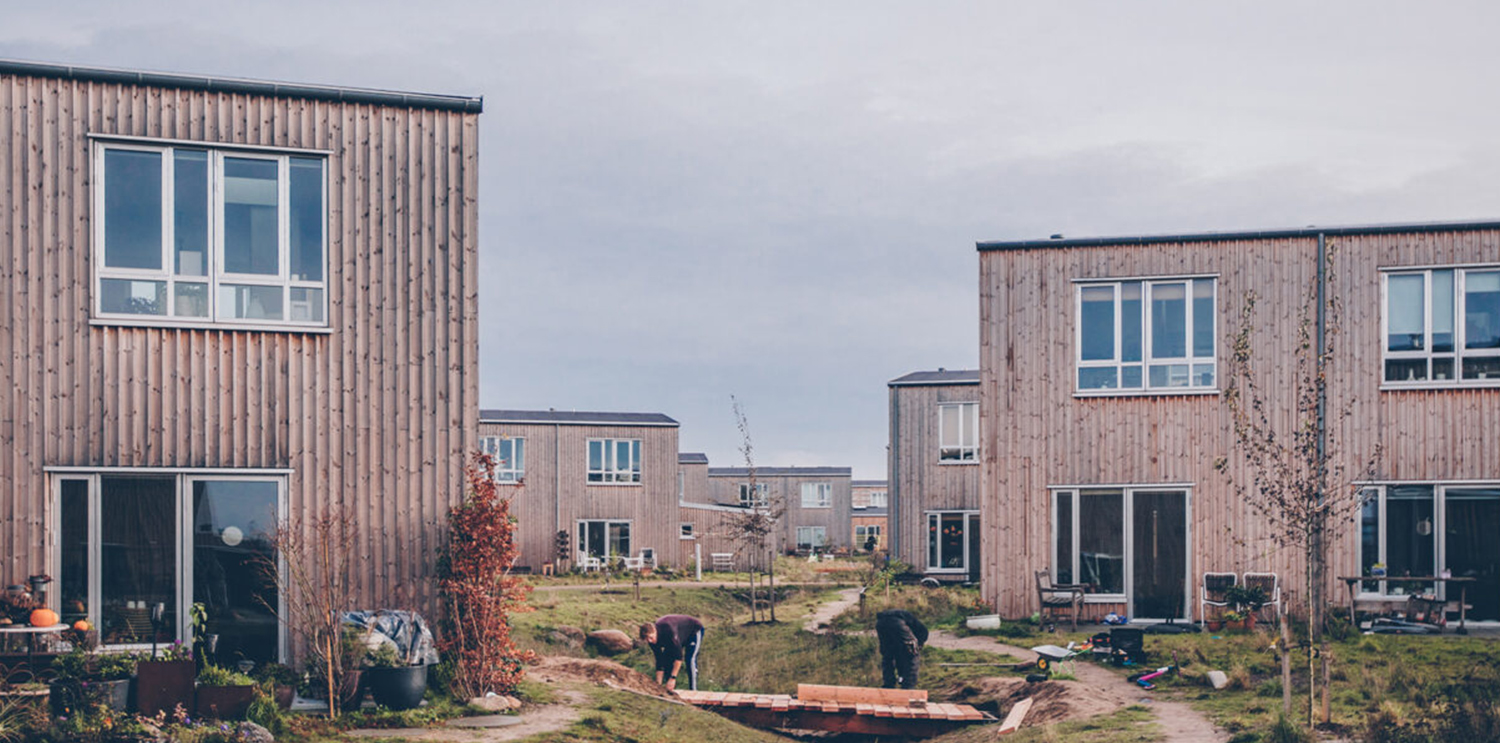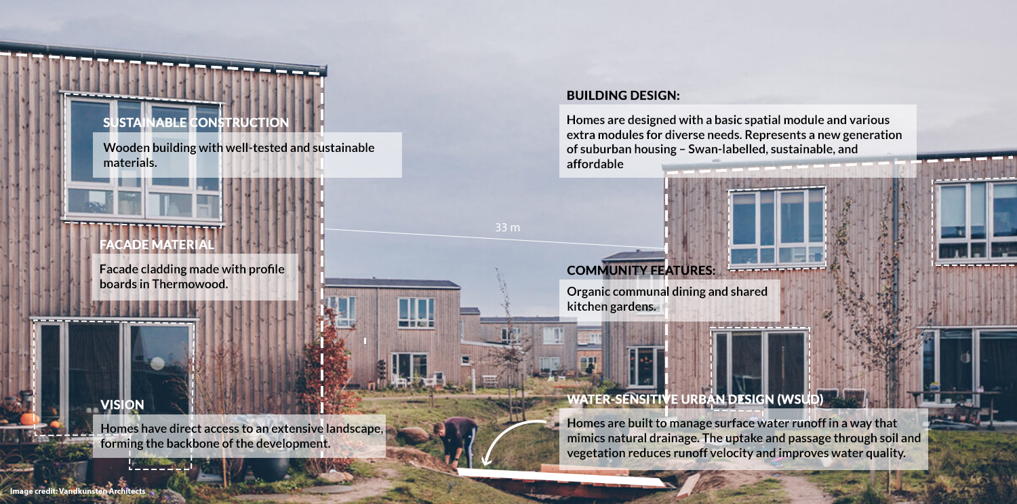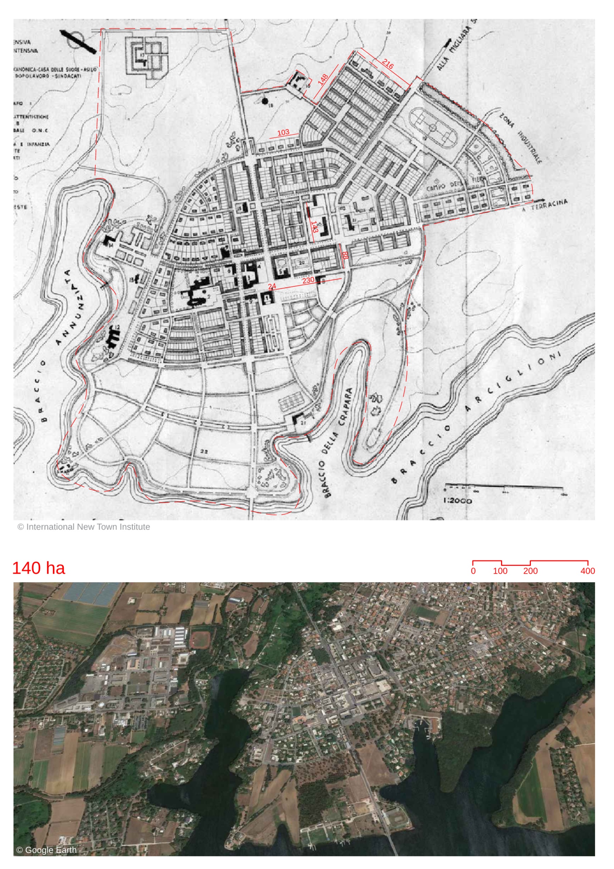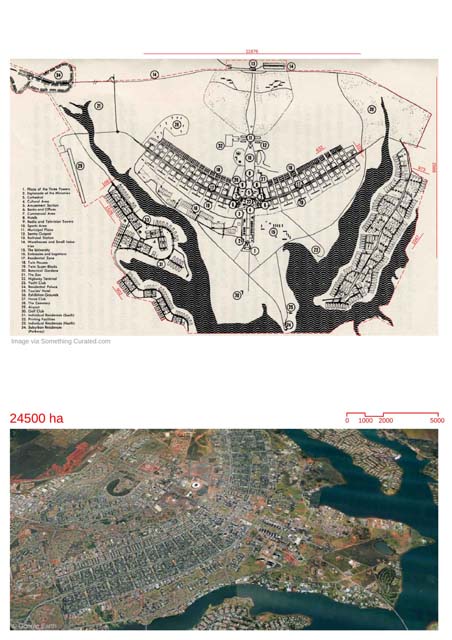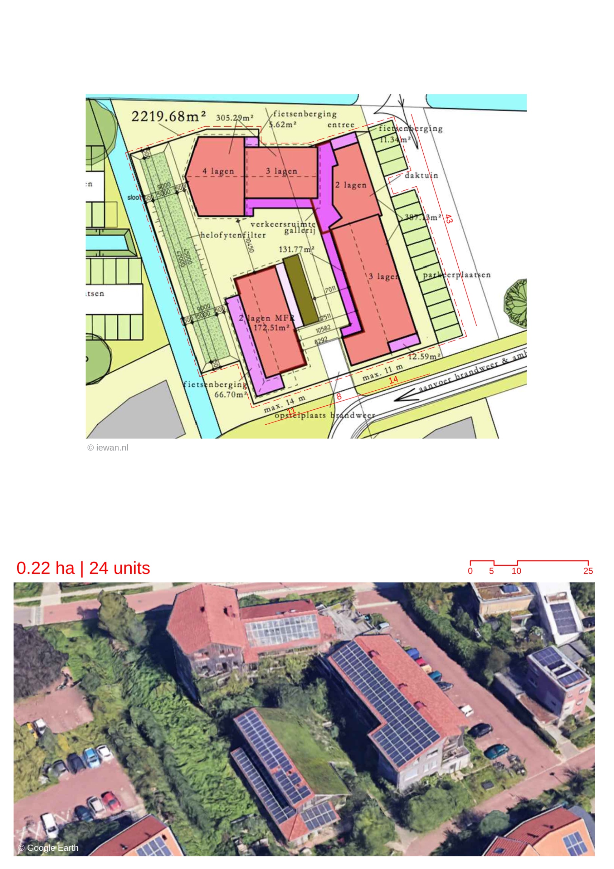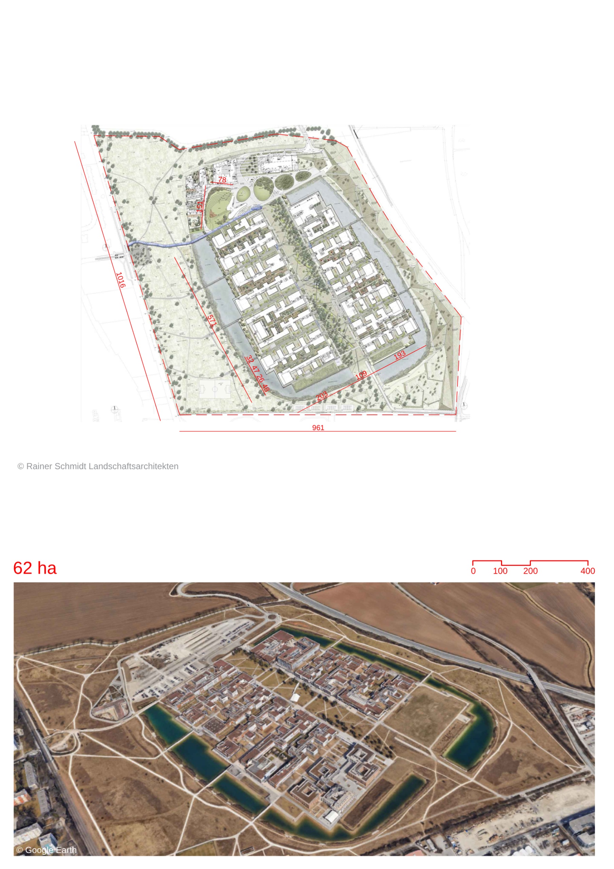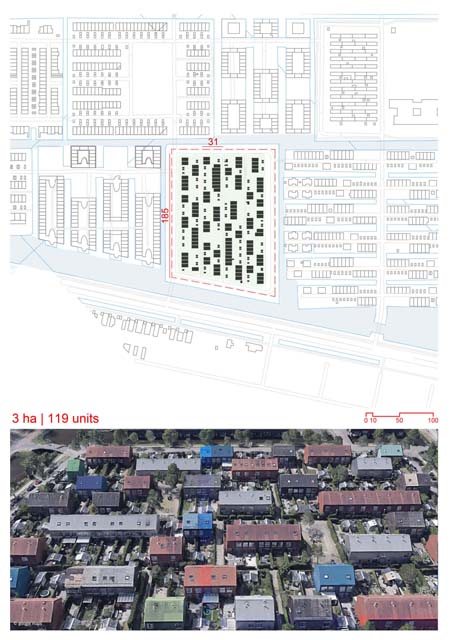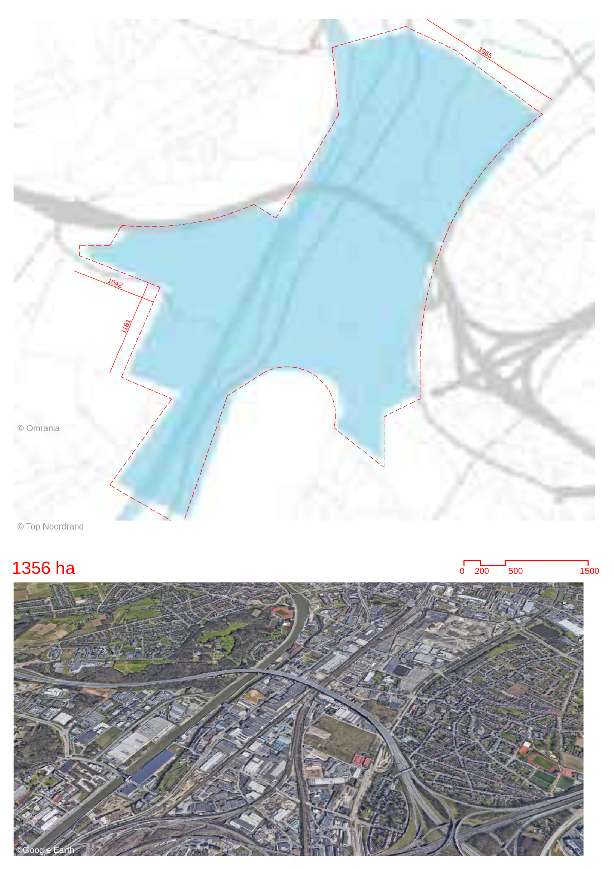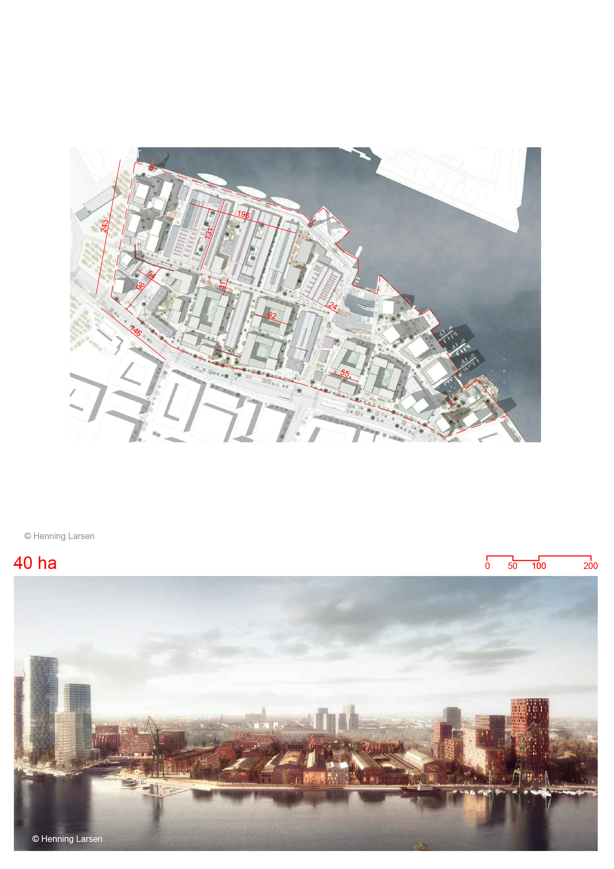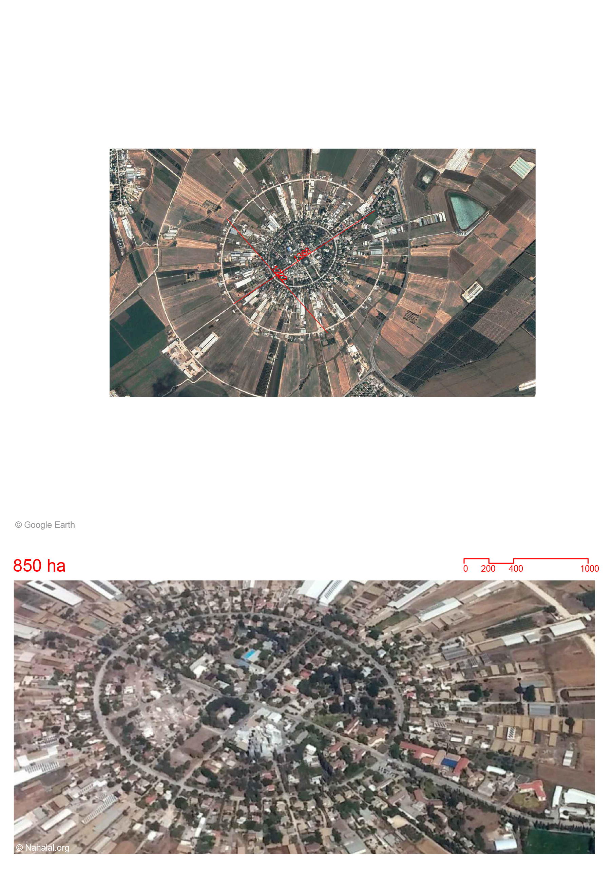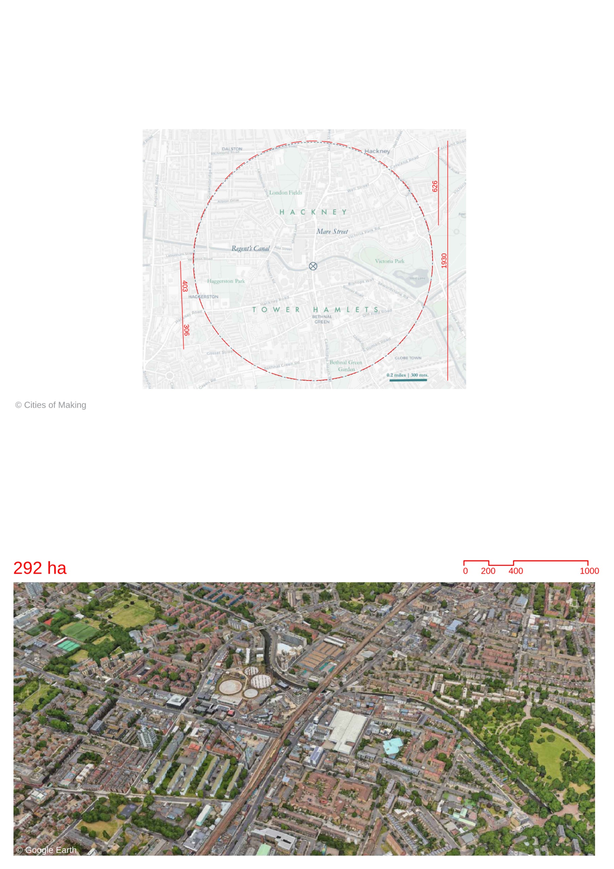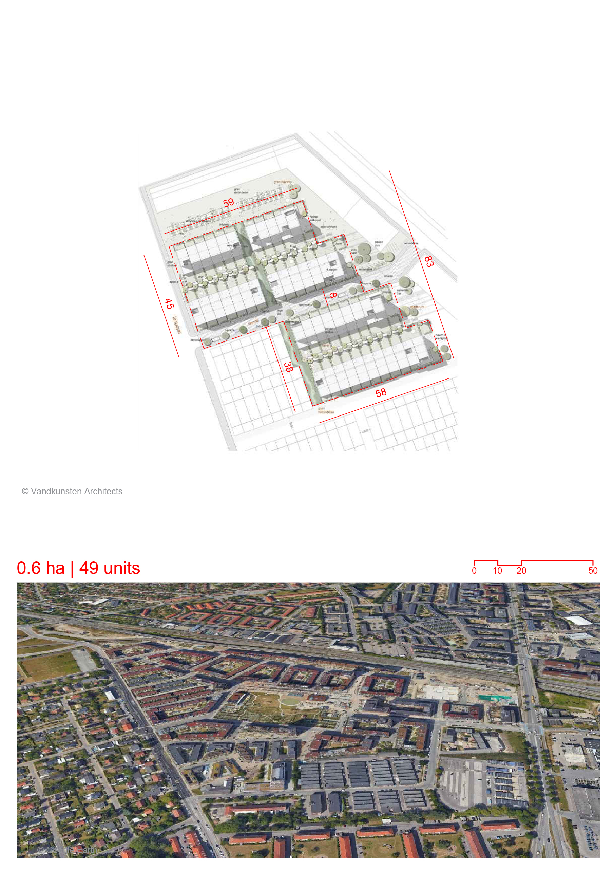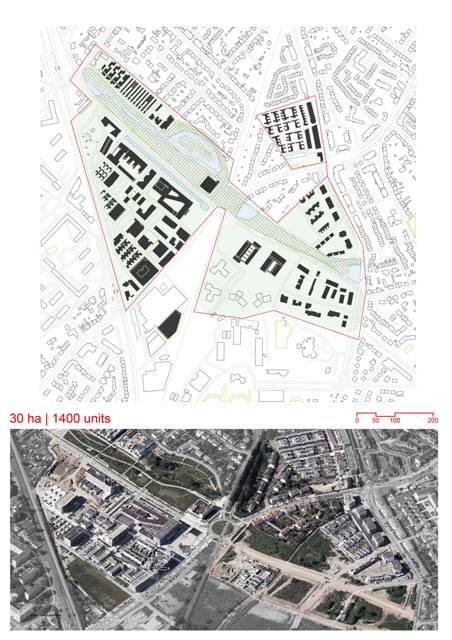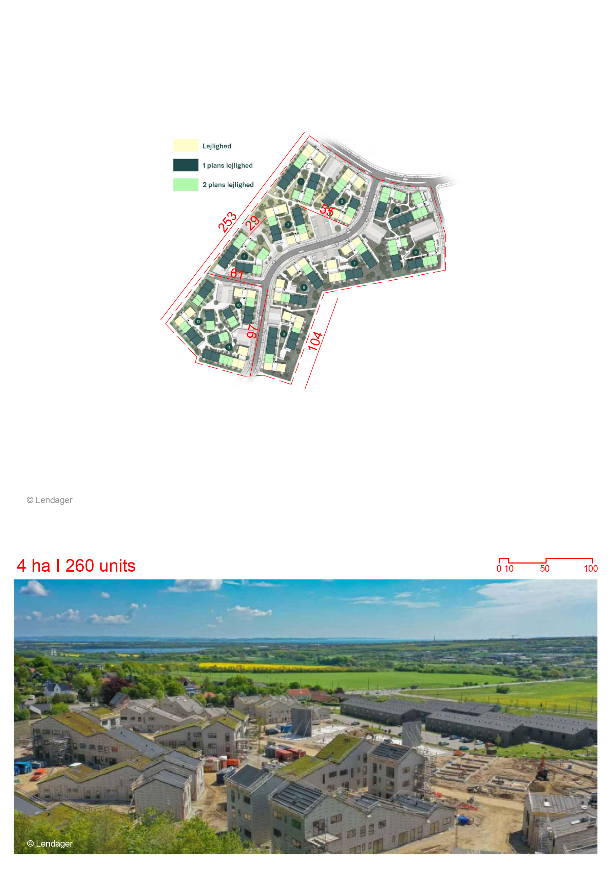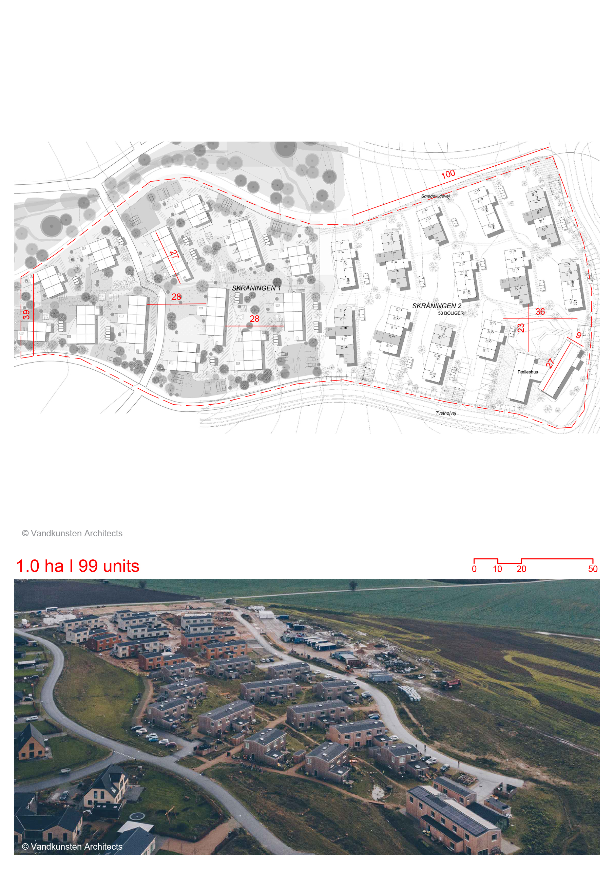
- Design's Vision: - Eco-Villages for residential communities in Denmark. - Focus on environmental respect in both construction and community living. - Special concept for community living. - Homes have direct access to an extensive landscape, forming the backbone of the development. - Building Material and Design: - Wood was chosen as the primary building material for economic box modules. - Homes are designed with a basic spatial module and various extra modules for diverse needs. - House depth of 7.5m to enhance brightness. - Modular design offers flexibility in home sizes. - House variety is used as an architectural tool for built-in diversity. - Represents a new generation of suburban housing – Swan-labelled, sustainable, and affordable. - Community Living Features: - Electric car-sharing scheme for residents. - Organic communal dining and shared kitchen gardens. - Scenic surroundings with a view over the river and Allerslev. - Sustainable Construction: - Homes are insulated with paper wool and have a heat pump as a heat source. - Wooden building with well-tested and sustainable materials. - Modular construction is produced in Denmark. Facade cladding made with profile boards in Thermowood.
