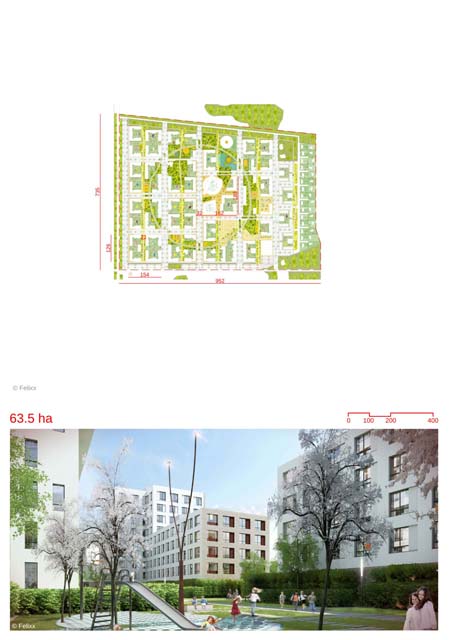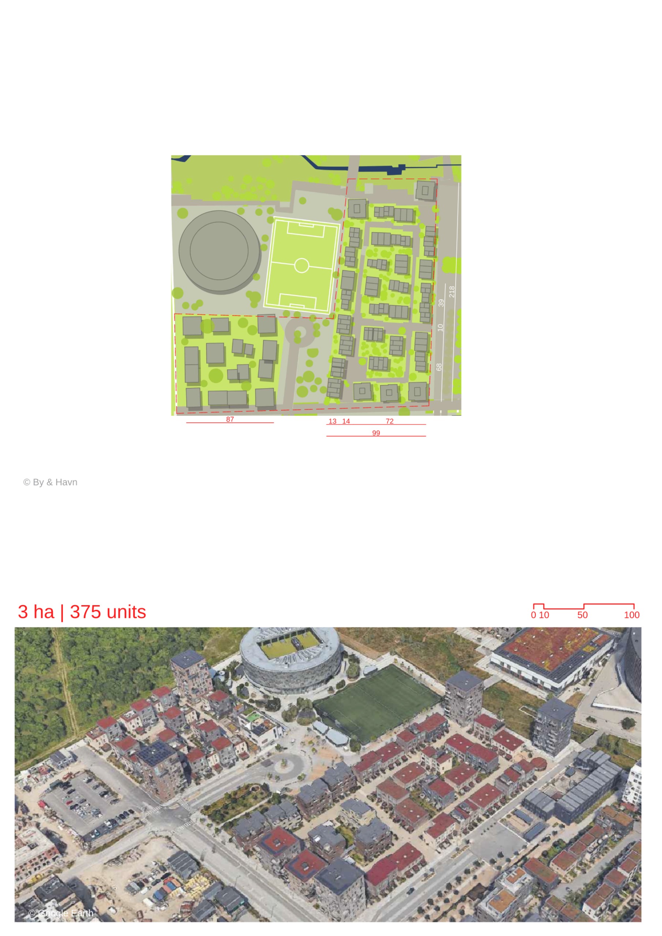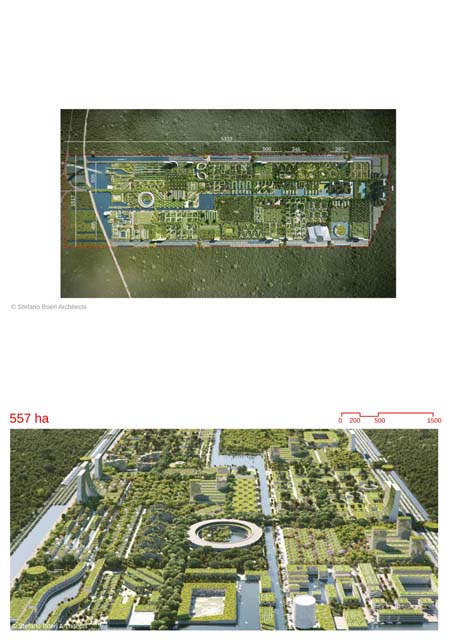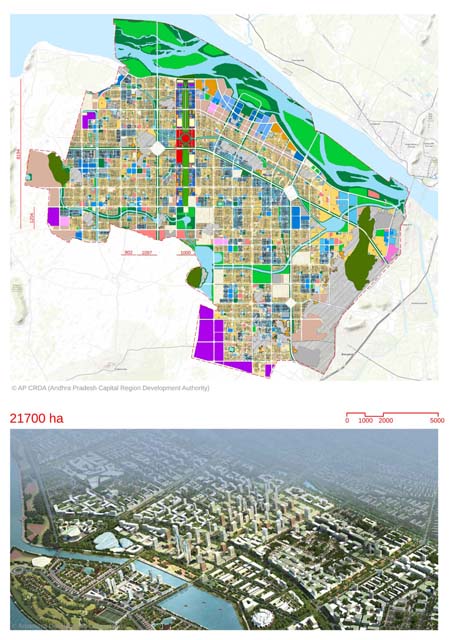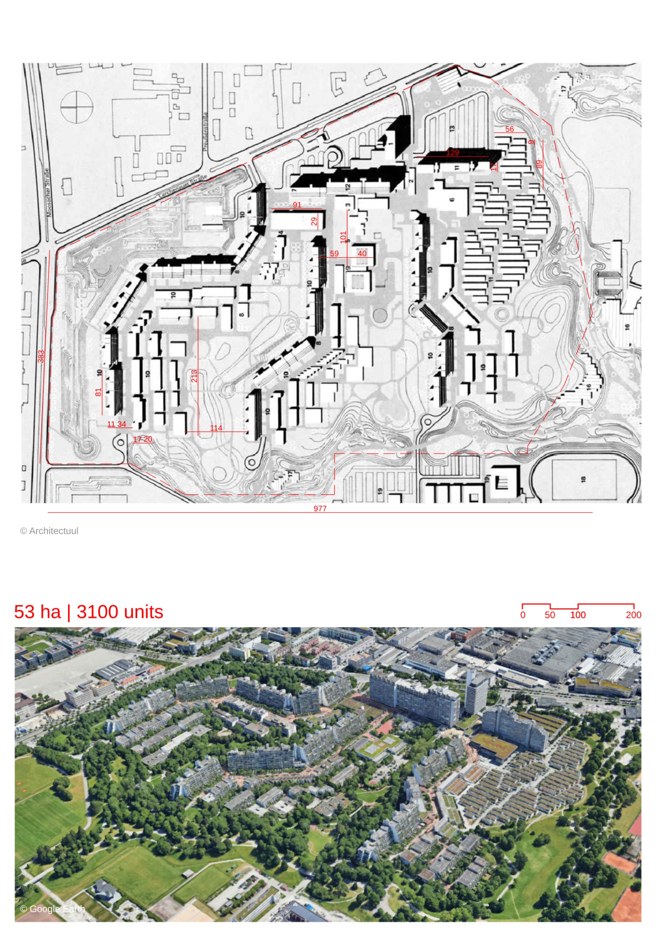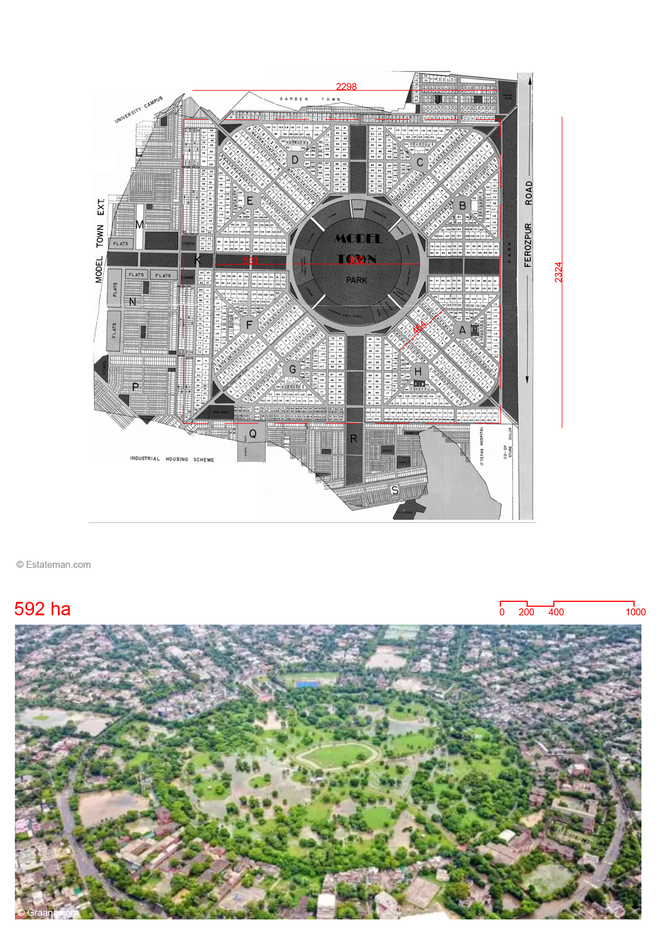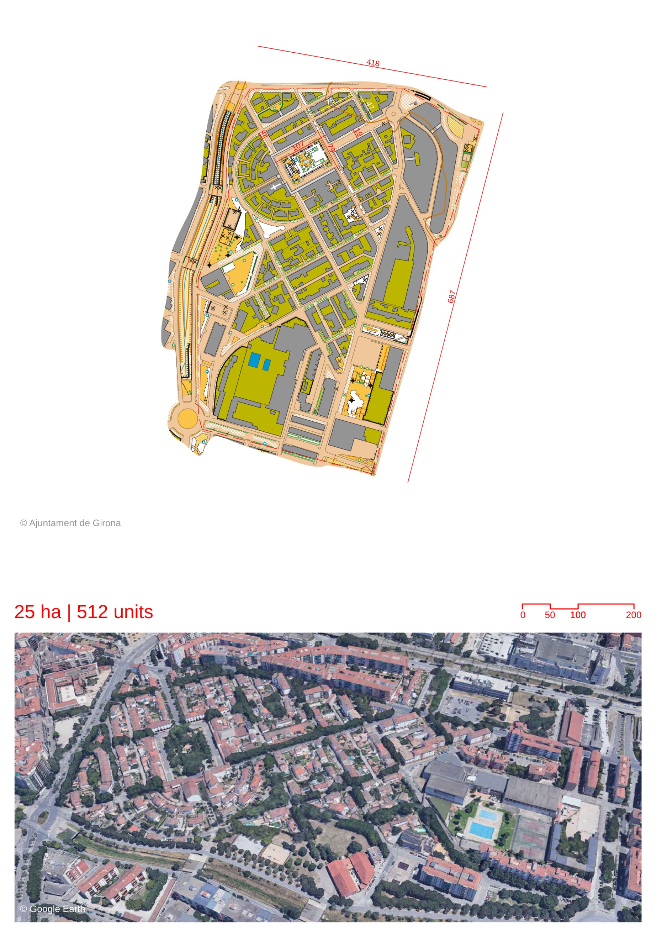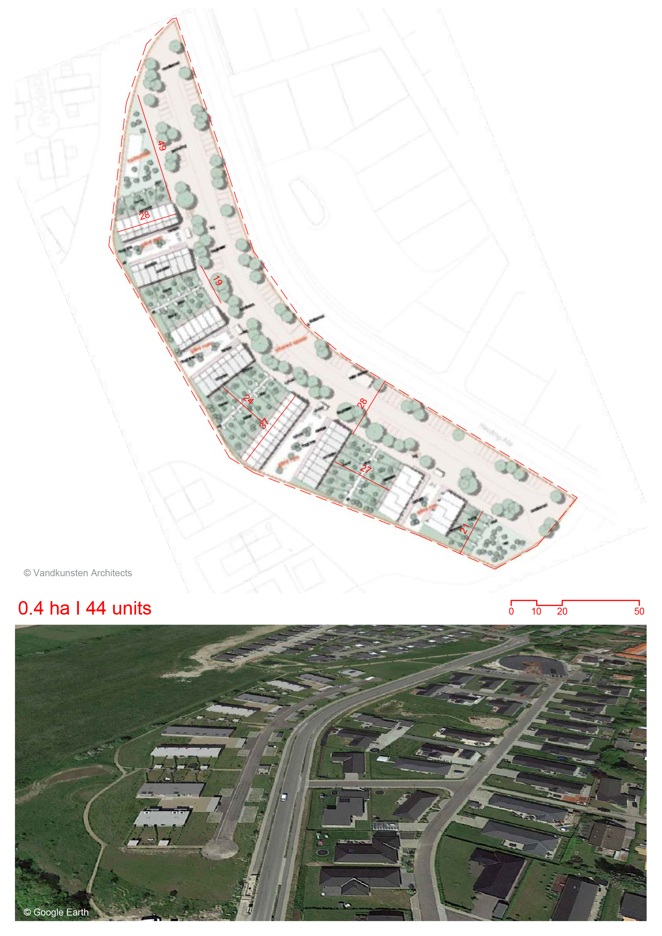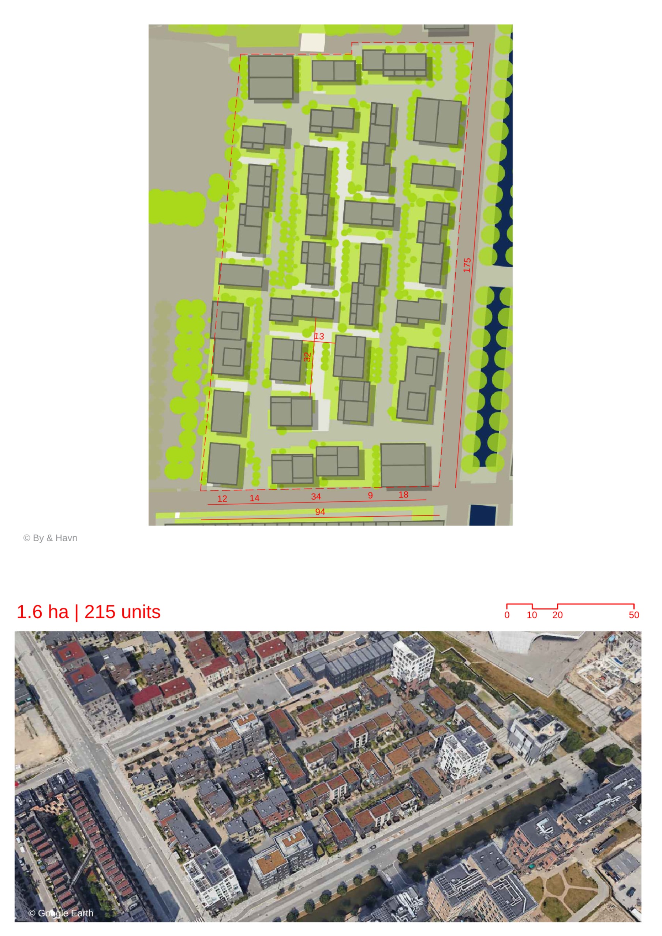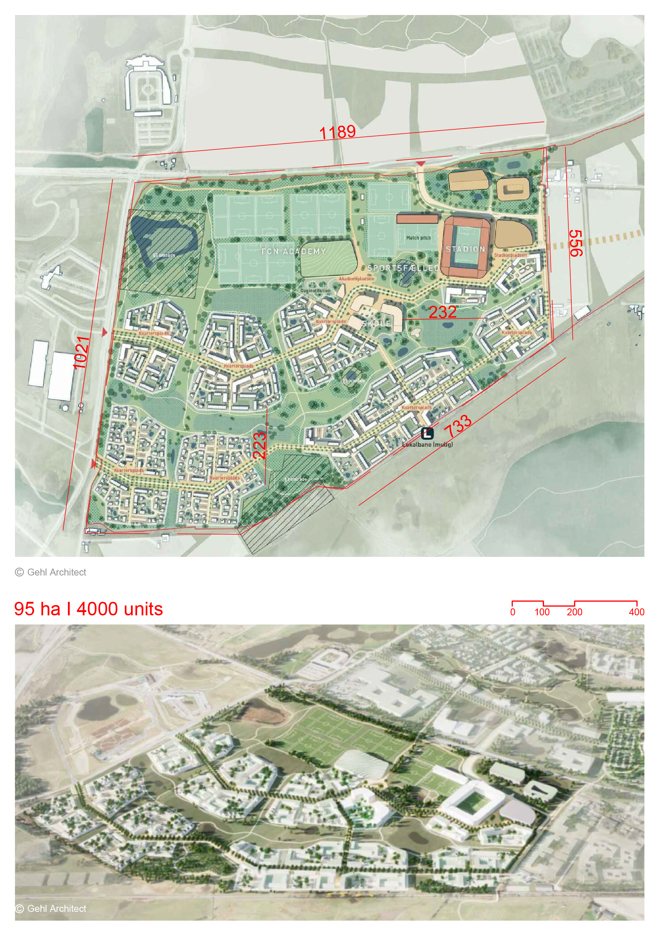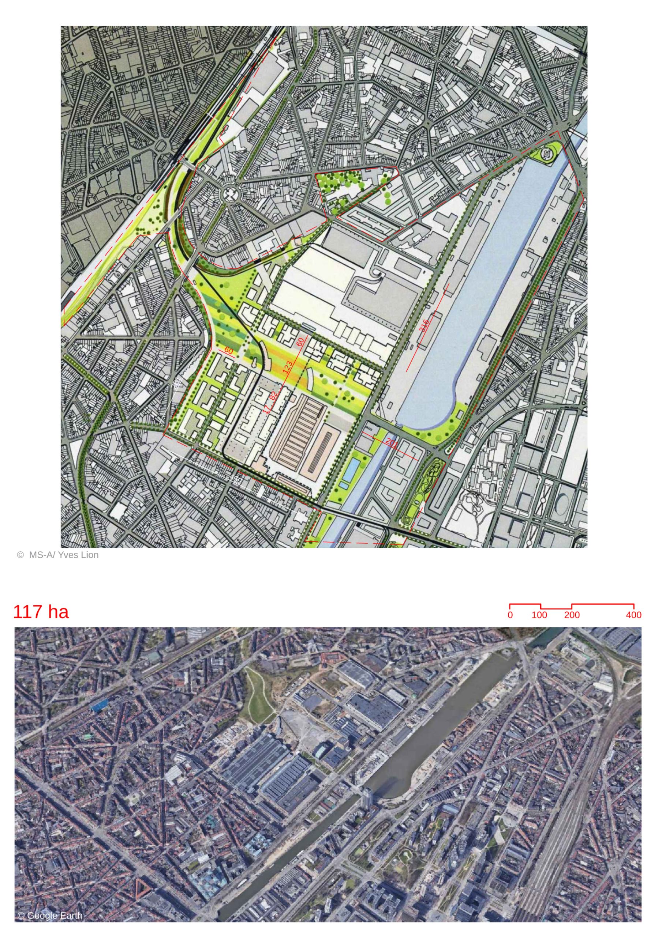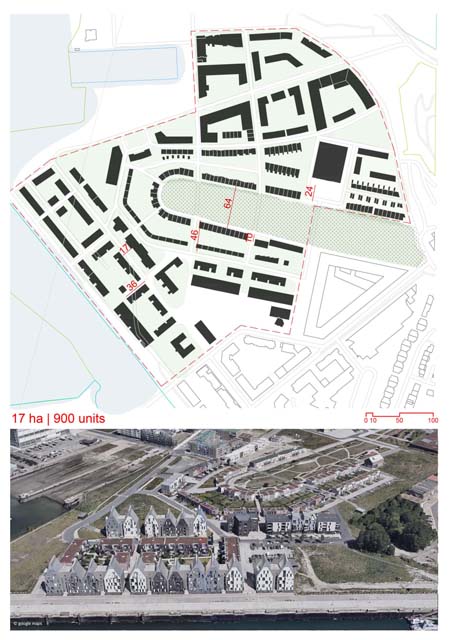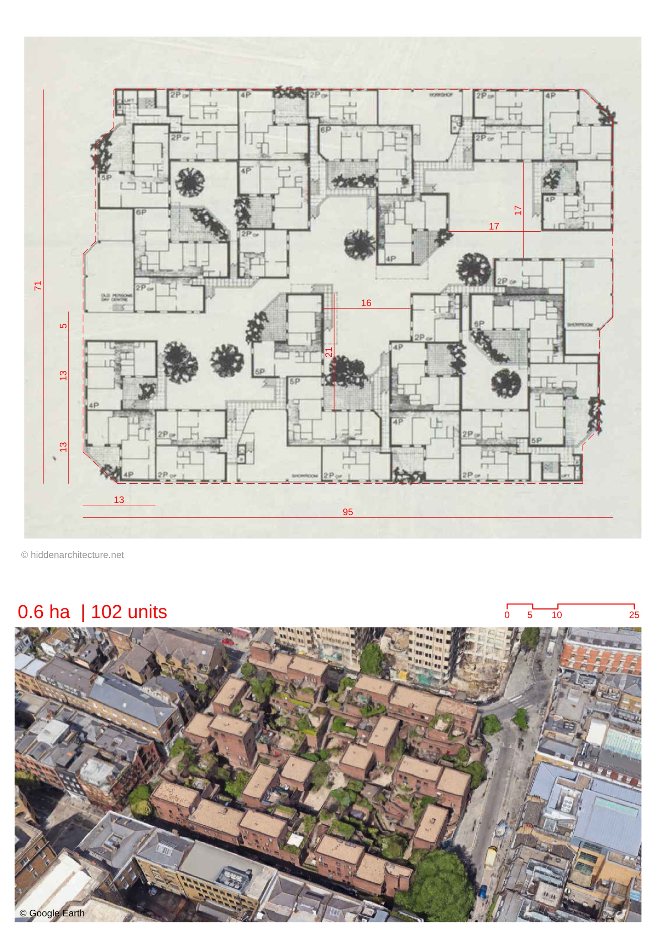
Details
Views:
1812
Tags
Data Info
Author
DONALD BALL,GREATER LONDON COUNCIL ARCHITECTURE DEPARTMENT
City
London
Country
UK
Year
1979
Program
Social Housing
Technical Info
Site area
6500 sqm
Gfa
0
sqm
Density
0 far
Population density
0
inh/ha
Home Units:
102
Jobs
0
Streetsroad:
0
%
Buildup:
0
%
NonBuild-up:
0 %
Residential
0 %
Business
0
%
Commercial
0
%
Civic
0
%
Description
- It is a high-density low-rise social housing complex.
- The buildings are arranged in a compact arrangement with stepped terraces and balconies being connected by open stairways.
- The basic module of square and L-shaped flats has been arranged in a staggered manner to create a close-knit urban “village”.
- The building form extends to the street edge and is designed with minimal opening along the sides facing the street. It looks like a fortress.
- Elements like balconies and terraces are located towards the interior of the development creating a serene environment for residents, away from the activity of the street.
- There are two entrances which can be accessed by the general public during the daytime, in order to maintain connections with the surrounding urban fabric.
- There are open walkways connecting the various homes on a floor. Due to good visual connectivity, the development remains a safe area for residents and visitors alike.
- The design encourages residents to interact with each other and foster a sense of community.
- Inside there are a few plazas along with resident-maintained gardens at various levels.
- The design is similar to other structuralist era buildings which shun repetitiveness and employ a multi-faceted approach to housing.
Location
Sources
Explore more Masterplans
|
