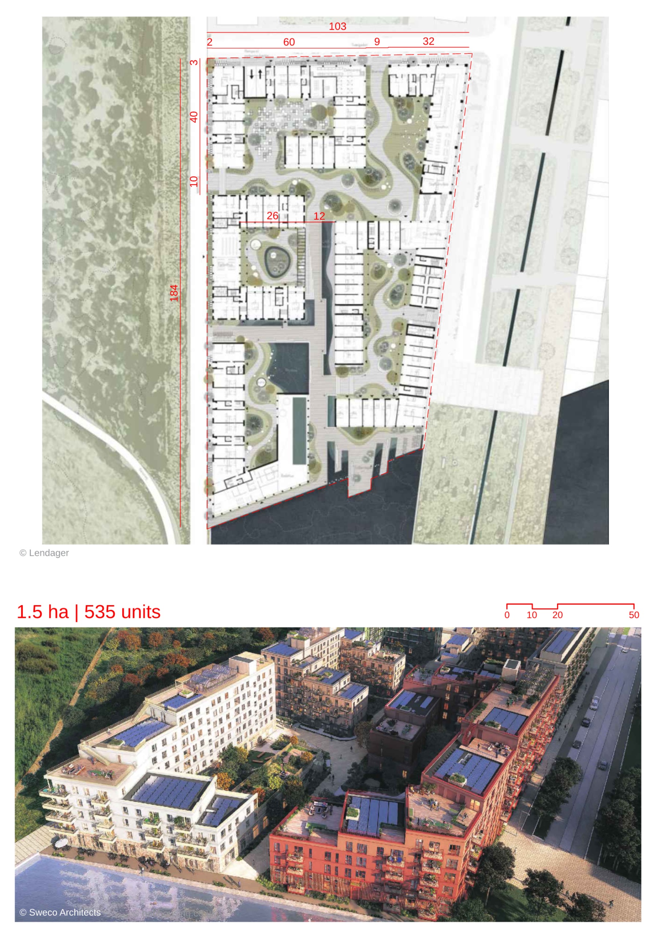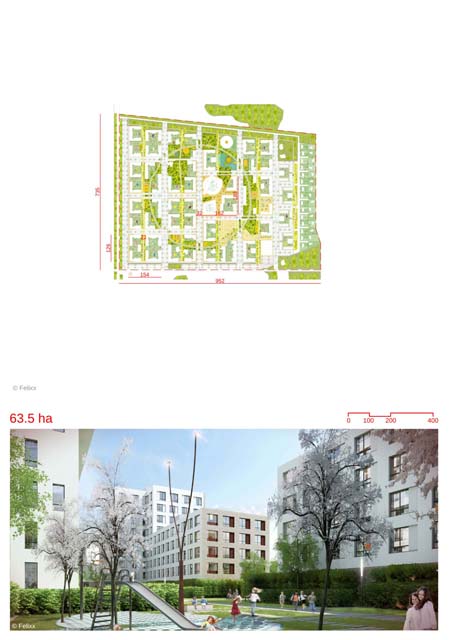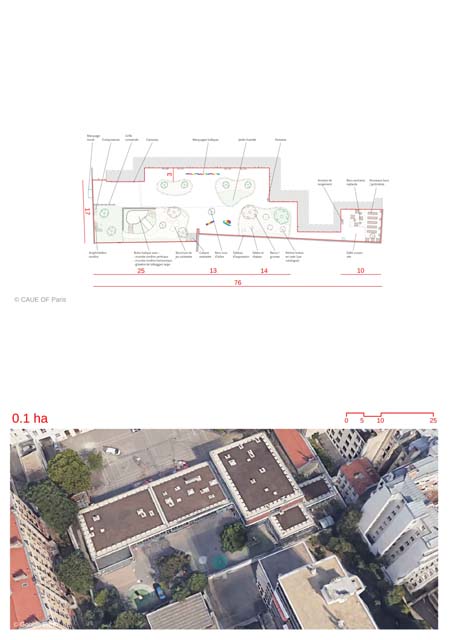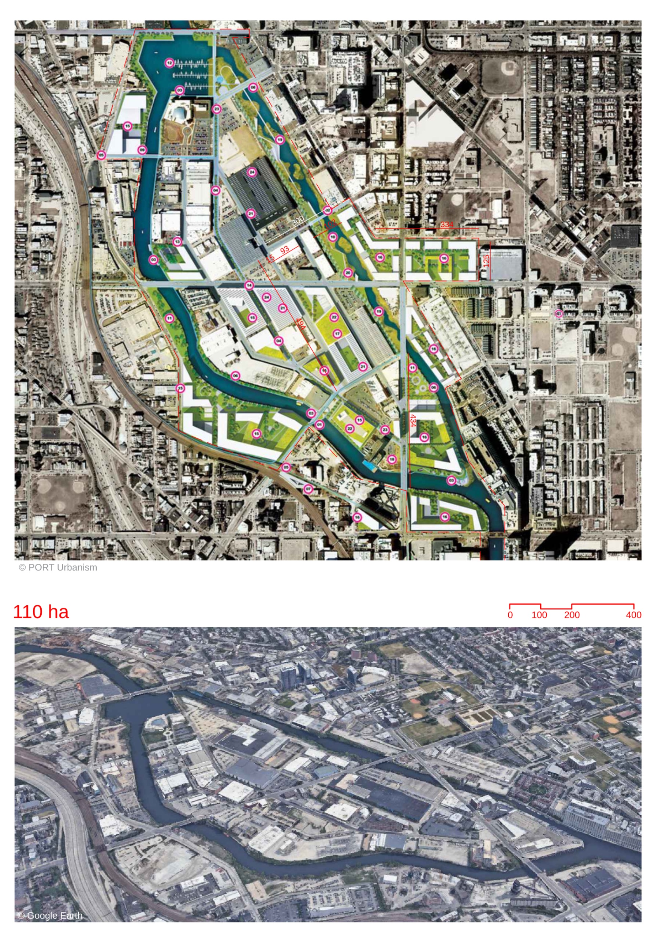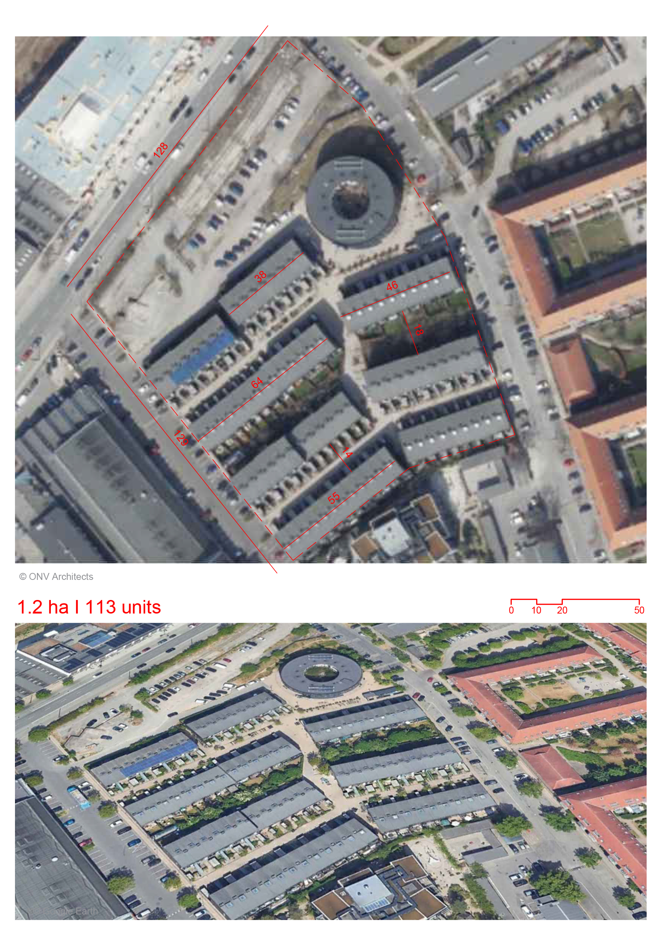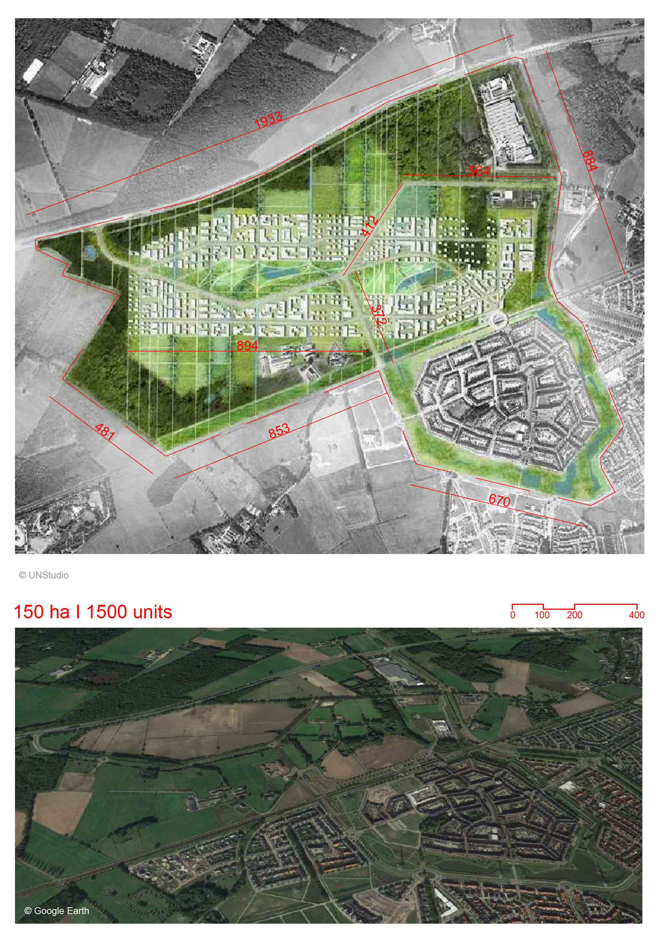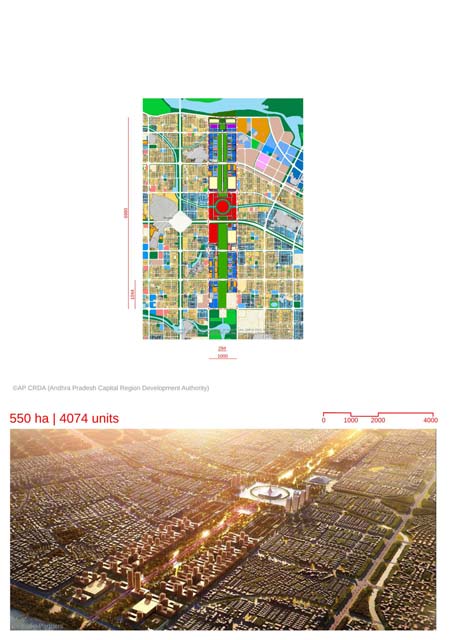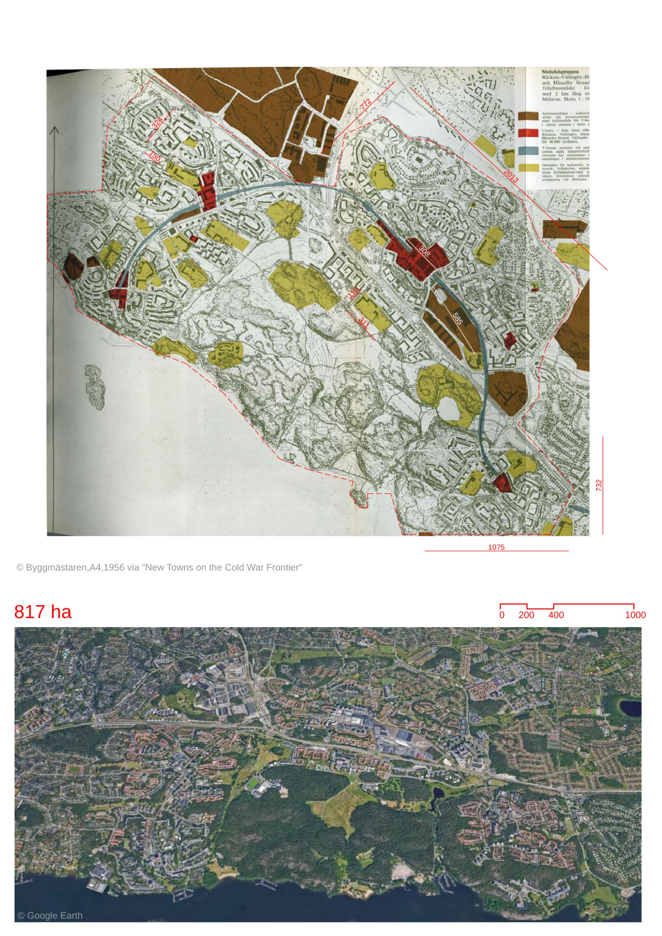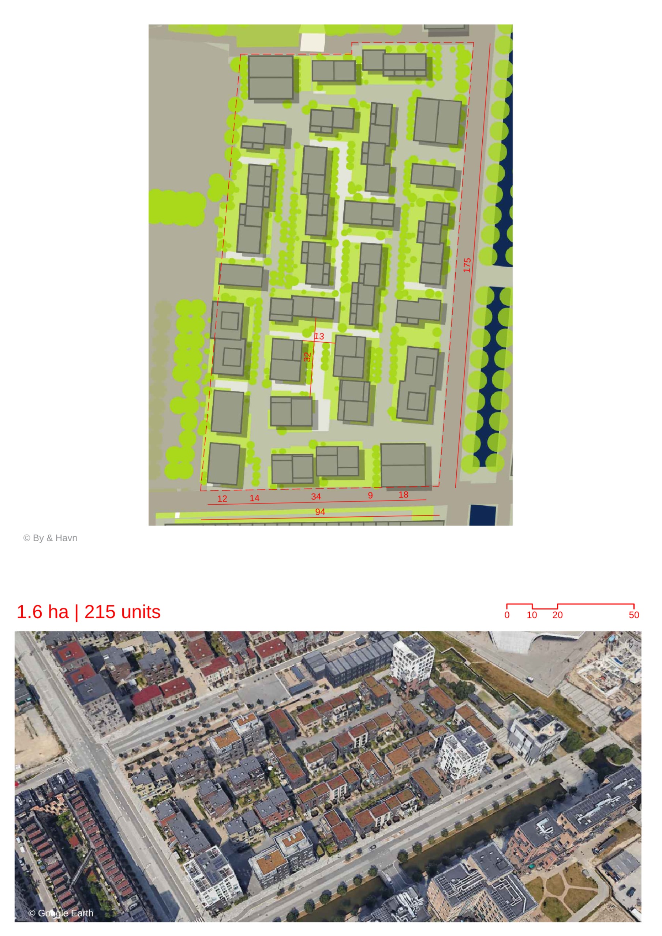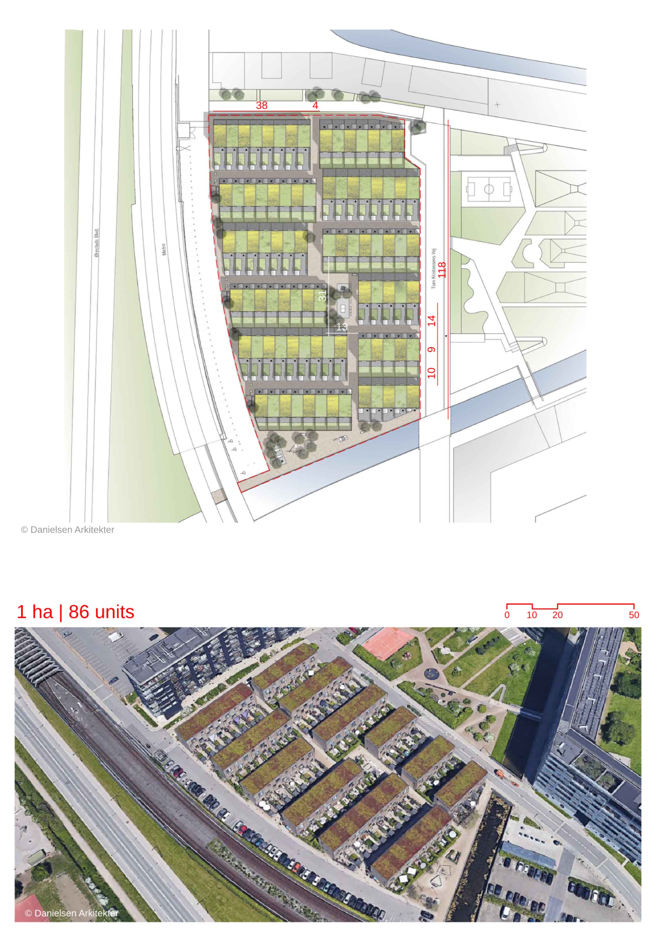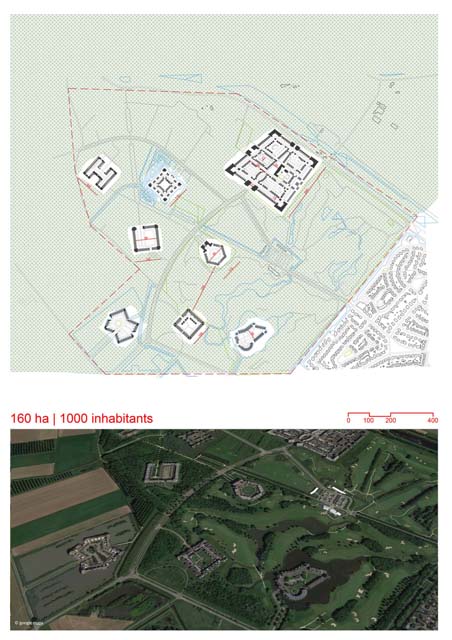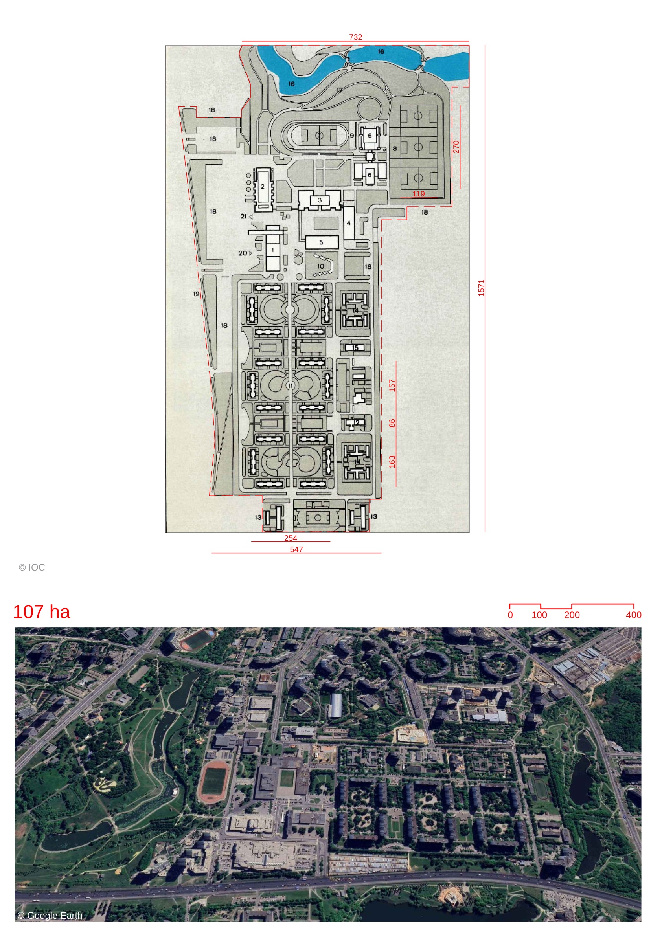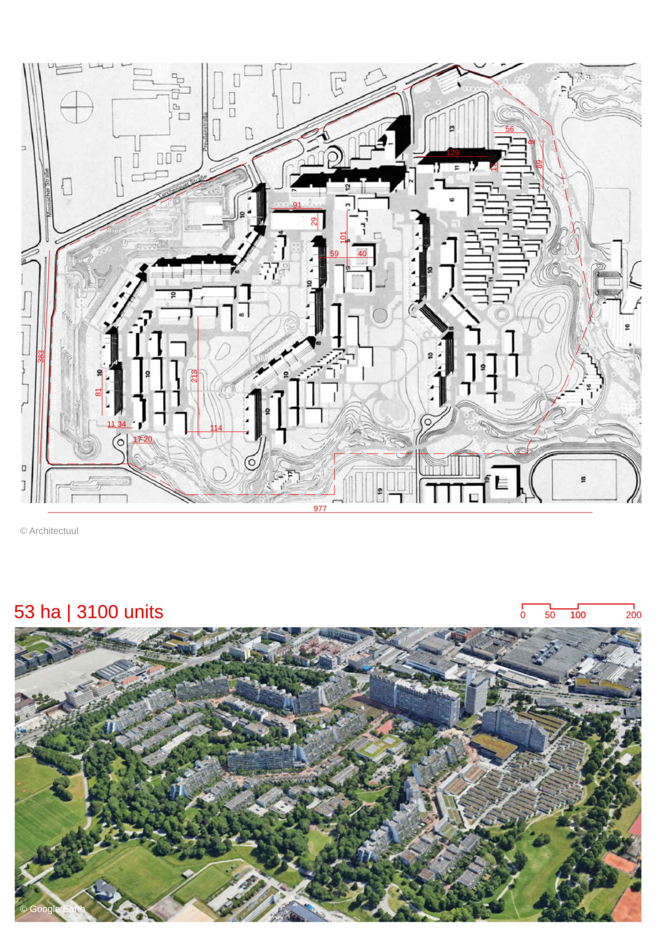
Details
Views:
955
Tags
Data Info
Author
BEHNISCH UND PARTNER
City
Munich
Country
Germany
Year
1972
Program
Sports Village
Technical Info
Site area
538045 sqm
Gfa
0
sqm
Density
0 far
Population density
6000
inh/ha
Home Units:
3100
Jobs
0
Streetsroad:
0
%
Buildup:
0
%
NonBuild-up:
0 %
Residential
0 %
Business
0
%
Commercial
0
%
Civic
0
%
Description
- It is a residential district part of the larger Olympic Park. It was originally designed as housing for athletes attending the 1972 Olympic Games held in Munich.
- The district is entirely car-free with ample green spaces, making it family-friendly. The vehicular roads are all underground.
- One of the main goals of the design was to develop a legacy-based plan, ensuring the district could be used effectively for local housing once the Olympic Games were completed.
- It is centrally located, close to the city center of Munich, and is well connected with public transit making it possible for residents to not own a car.
- There are several housing typologies with varying forms such as square cottages and staggered mid-rise buidings. 3 rows of mid-rise buildings extend like “fingers”, between them lie the low-rise bungalows and cottages.
- Currently most of the units are inhabited by local families. The female athlete cottages are now developed as a student housing district. It is one of the few places where the painting of walls with graffiti is allowed, showcasing the youthful expression of its residents. -
- A network of “media lines” or colourful pipes can be seen throughout. They act as a wayfinding system through their colour code and as a structure for mounting street fixtures like lighting. They were designed by Austrian architect Hans Hollein.
- There is a merging of landscape and architecture, as the landscape organically merges with the housing rows.
- The project was influenced by the idea of new urbanity in the 1970’s which called for high density neighbourhoods with green spaces. Transitioning away from the era of the car-dominated city.
- It was constructed on a former brownfield site.
Location
Sources
Explore more Masterplans
|
