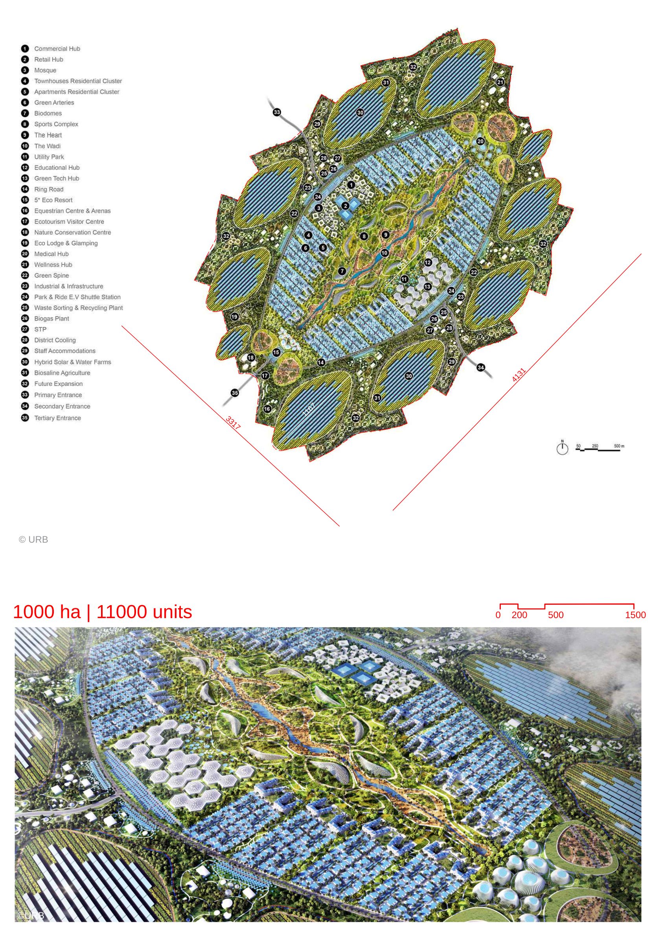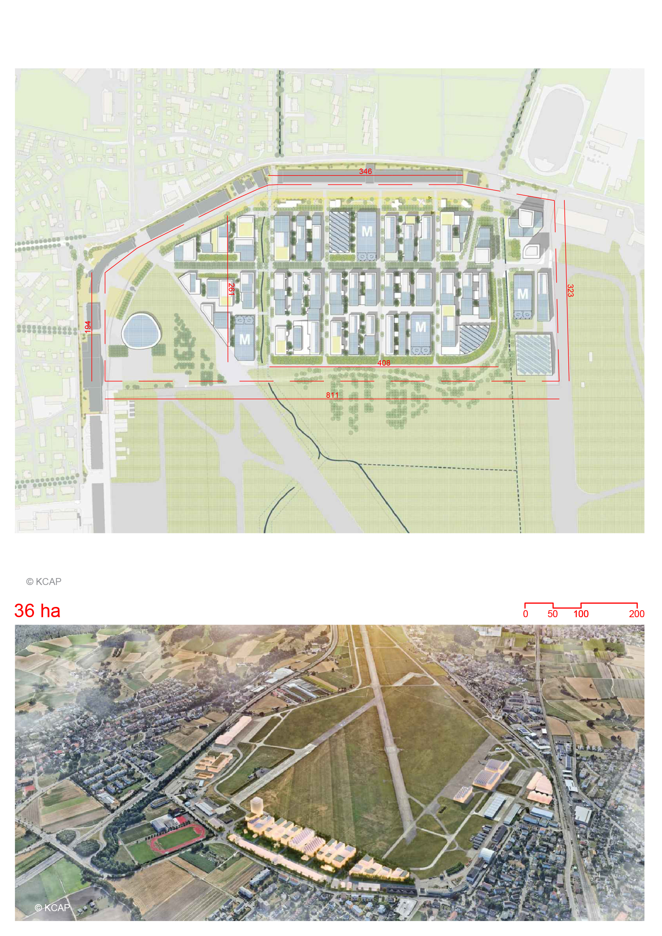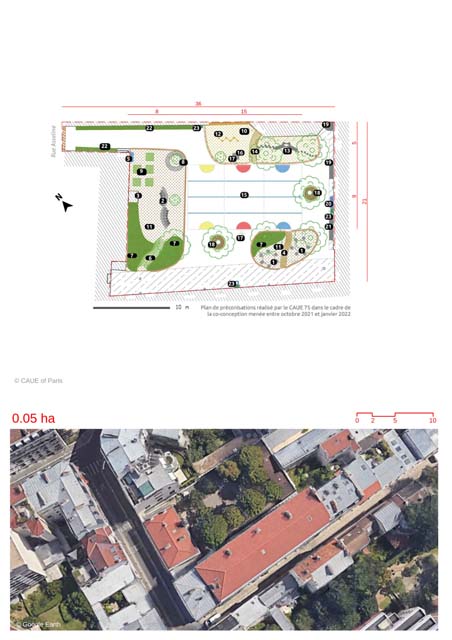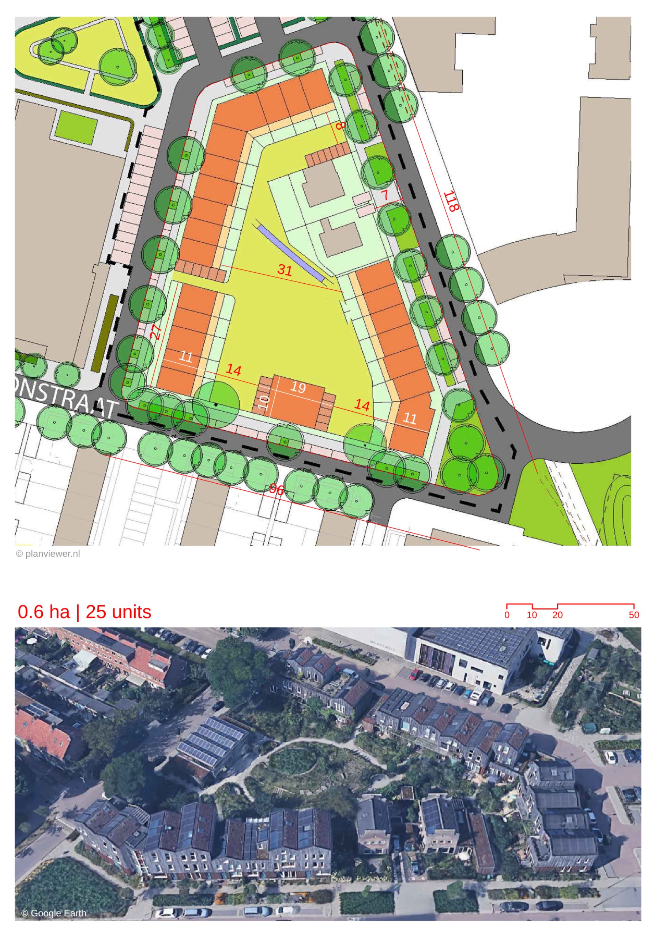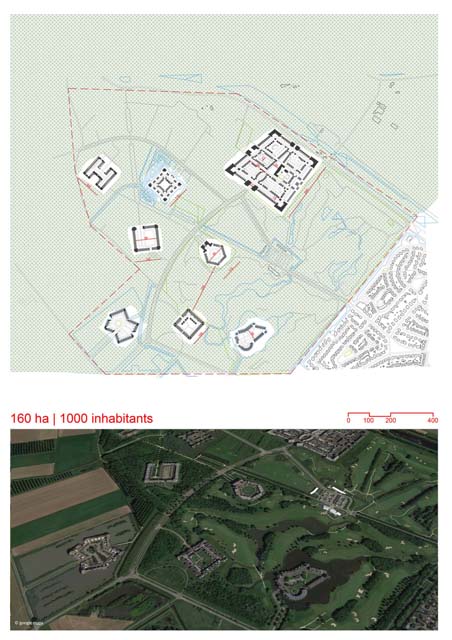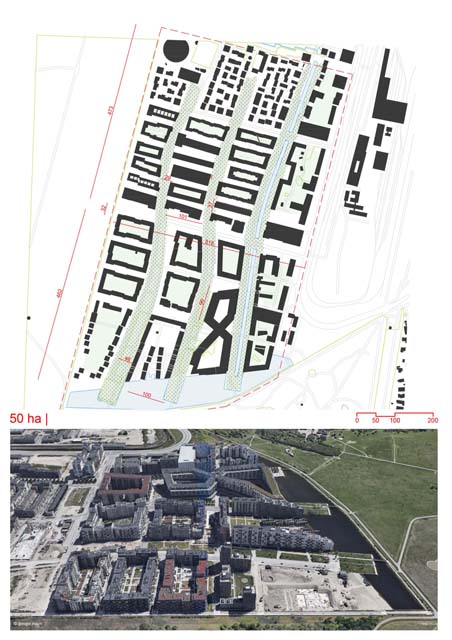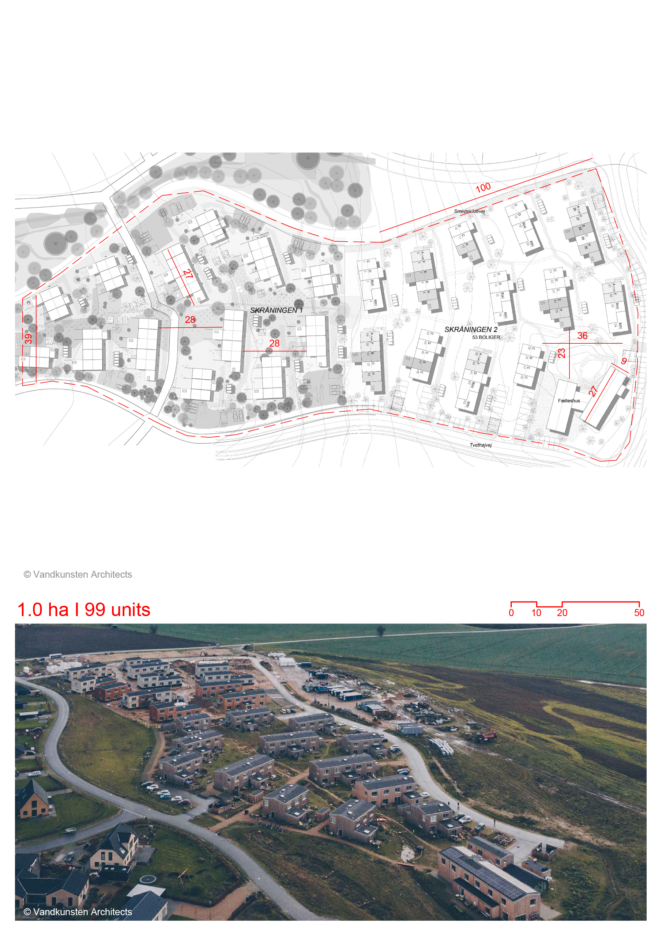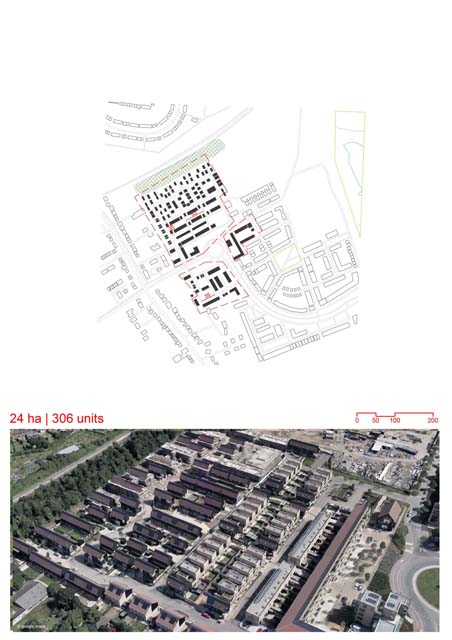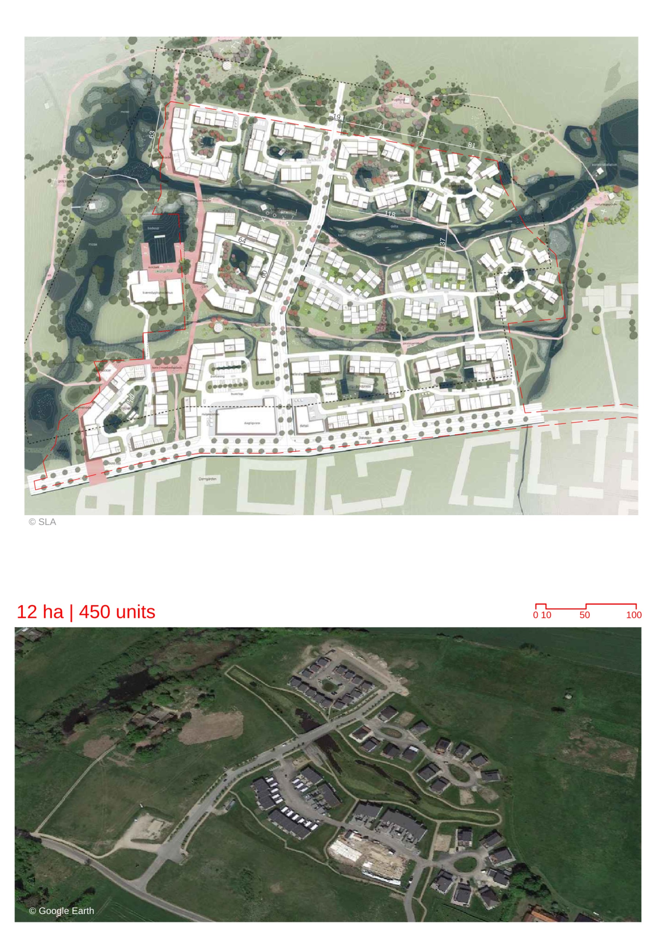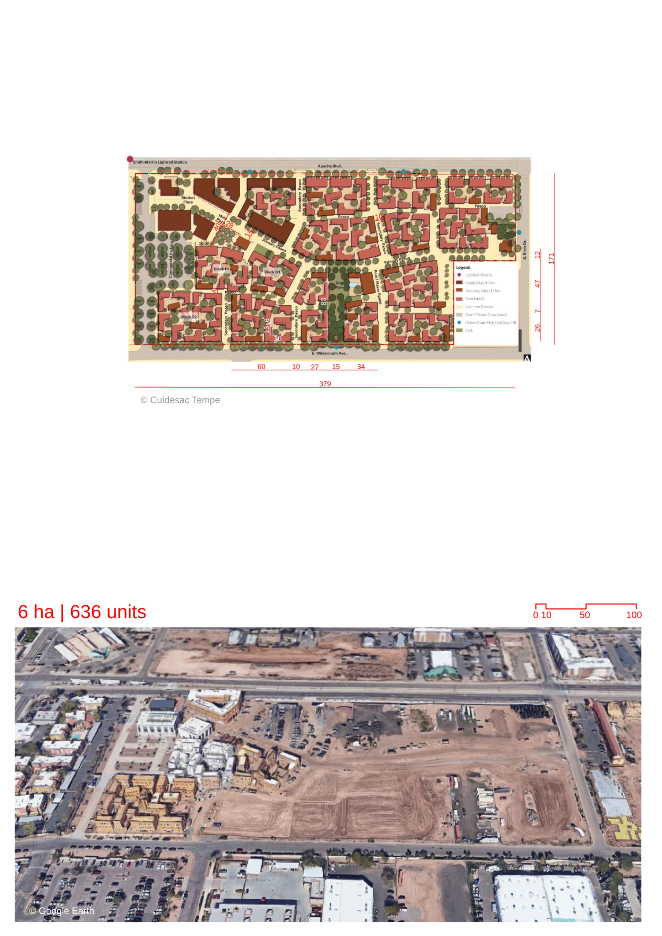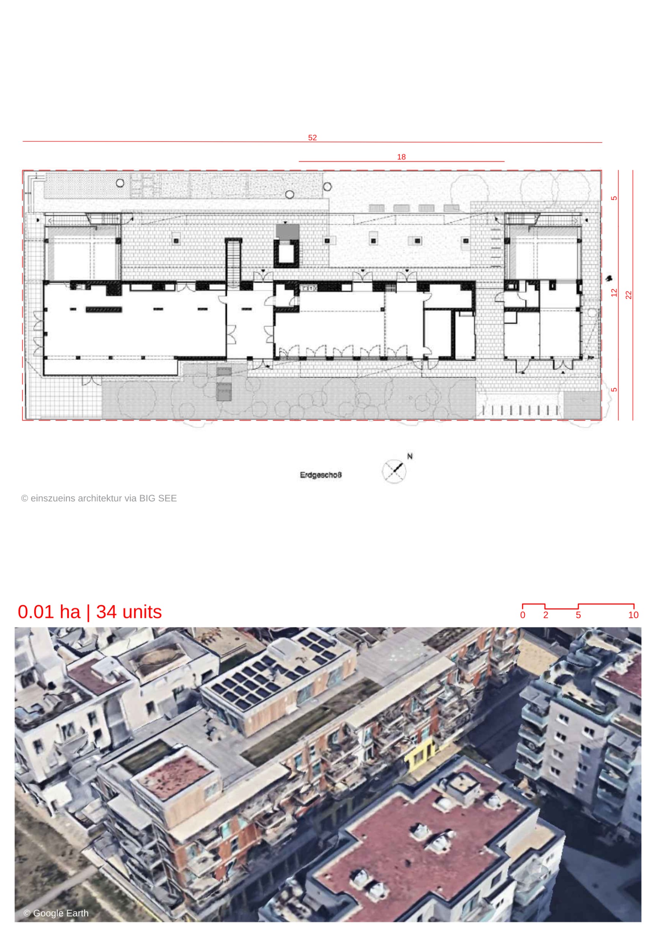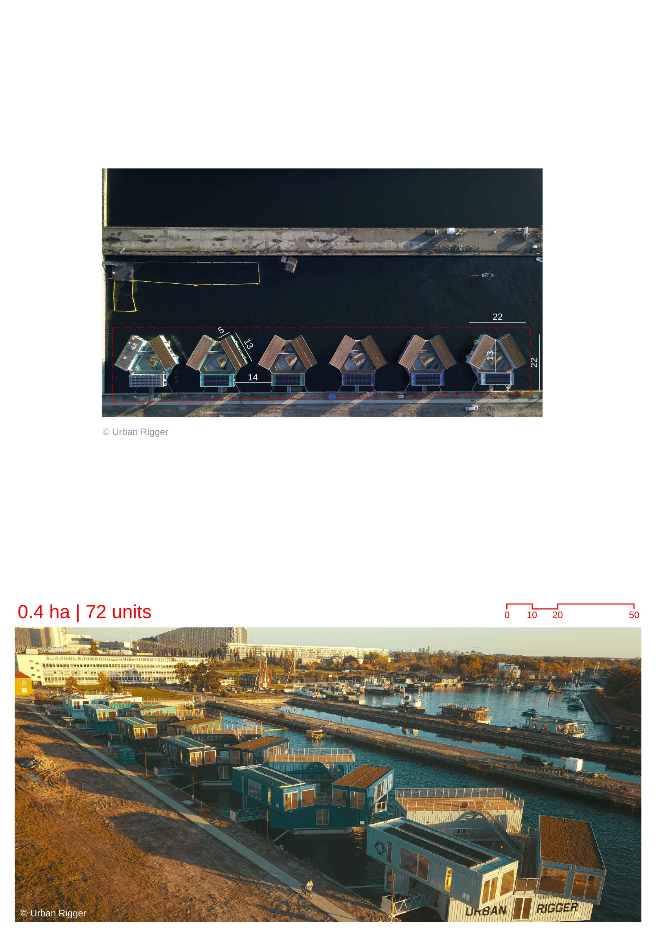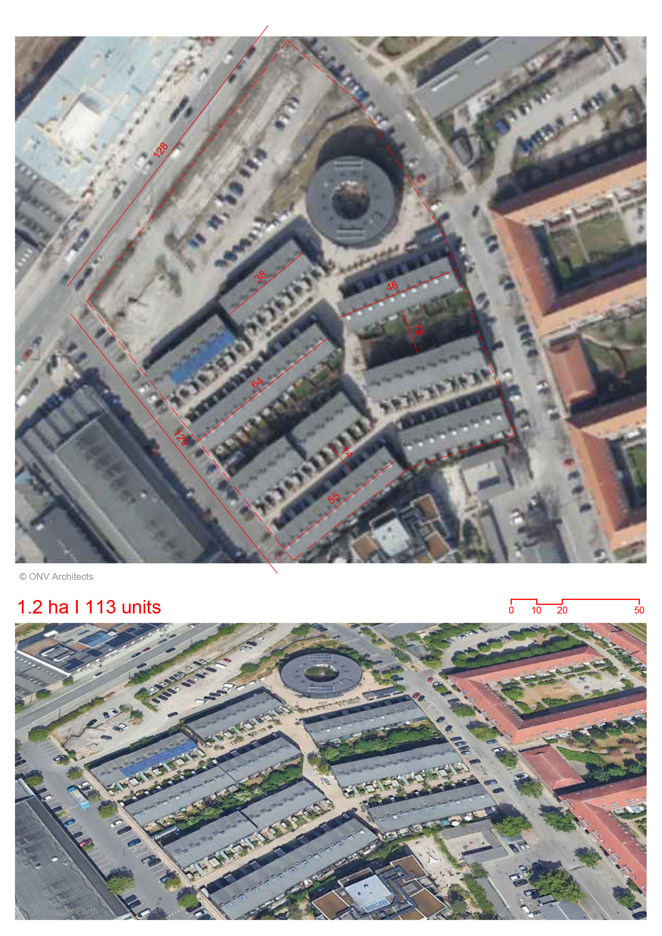
Details
Views:
195
Tags
Data Info
Author
ONV
City
Copenhagen
Country
Denmark
Year
2012
Program
Public Family Homes
Technical Info
Site area
11820 sqm
Gfa
0
sqm
Density
0 far
Population density
0
inh/ha
Home Units:
113
Jobs
0
Streetsroad:
0
%
Buildup:
0
%
NonBuild-up:
0 %
Residential
0 %
Business
0
%
Commercial
0
%
Civic
0
%
Description
- Homes are structured across three stories, including 1-level disabled-friendly housing on the ground floor, ensuring accessibility.
- The homes range in size from 85 to 125 m², offering flexibility in living space.
- Houses are placed around two car-free residential streets, promoting a pedestrian-friendly environment.
- Parking is centralized away from the housing blocks, freeing up green alleys between the homes, which serve as primary common areas for residents.
- The gables facing Ragnhildgade are tied together by a garden wall, creating a unified architectural expression.
- The housing units are designed with a basic layout, including a bathroom and kitchen, allowing for resident customization.
- The project is developed as a flexible and cost-efficient housing concept, with modules delivered to the site and set up on concrete foundations.
- Homes are manufactured in a factory in spacious volume elements, optimizing both time and cost.
- The design focuses on energy efficiency and sustainability.
- The facade consists of fiber cement sheets in dark gray, with galvanized access stairs and black-painted balconies adding contrast.
- Black aluminum sliding shutters provide both protection and a dynamic visual aesthetic to the facade.
Design Layout
Architectural Features
Facade and Materials
Location
Sources
Explore more Masterplans
|
