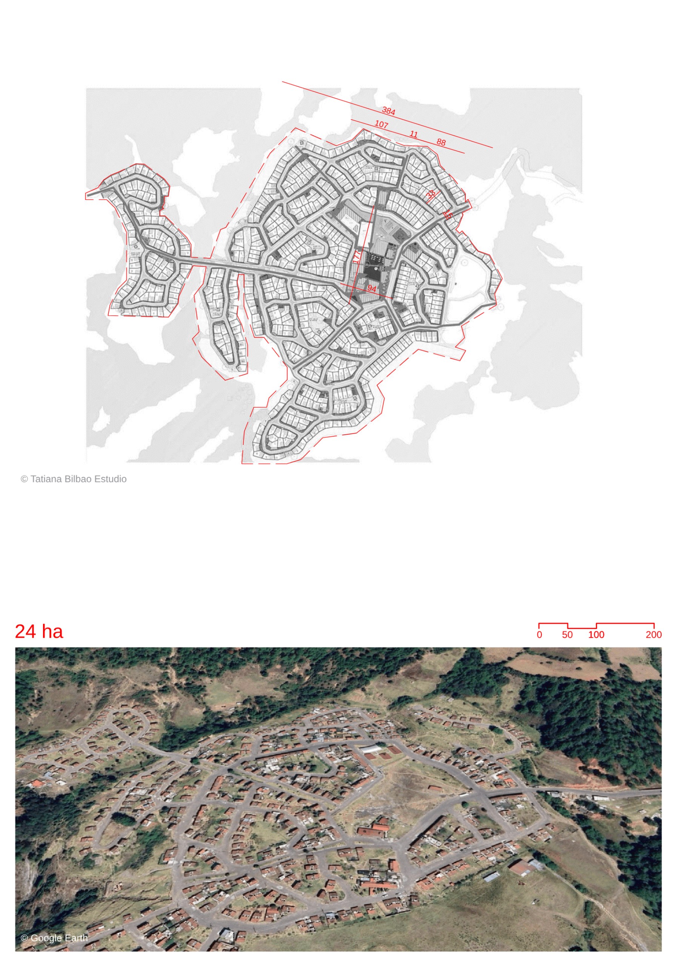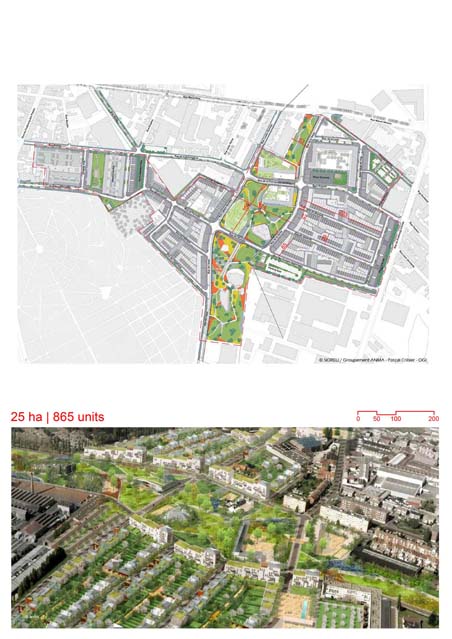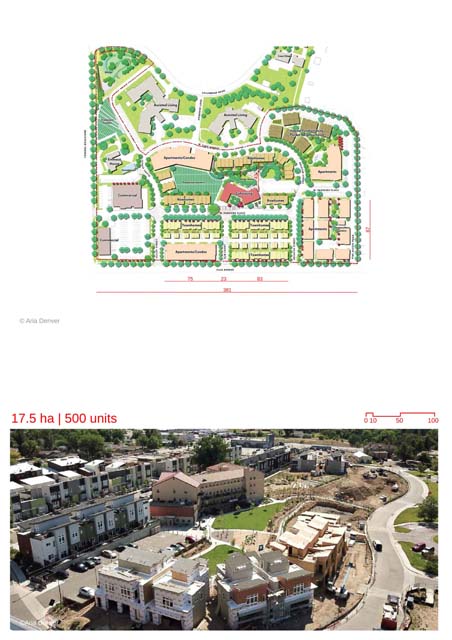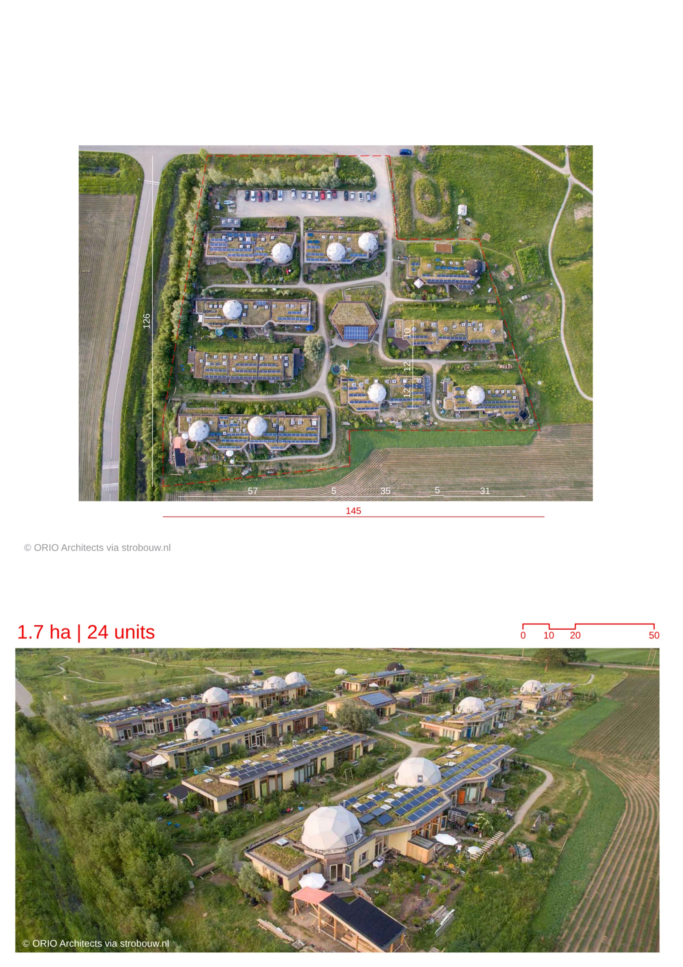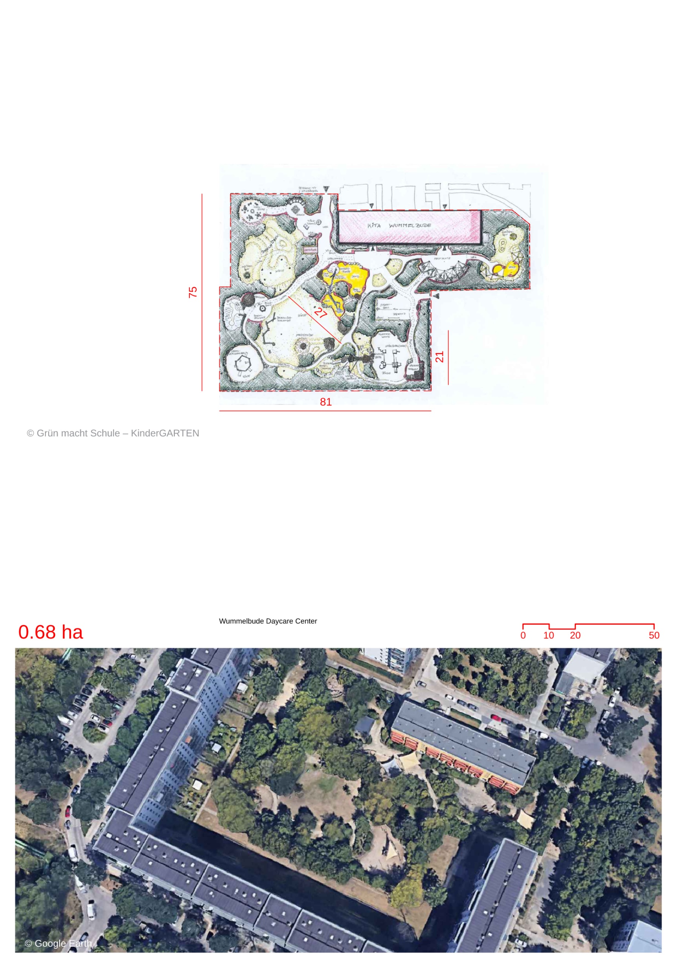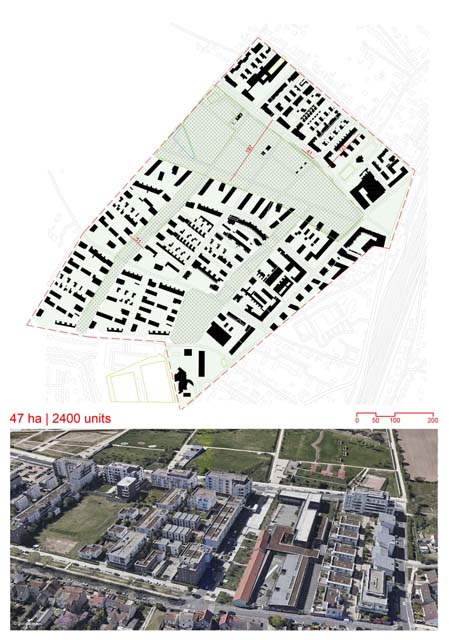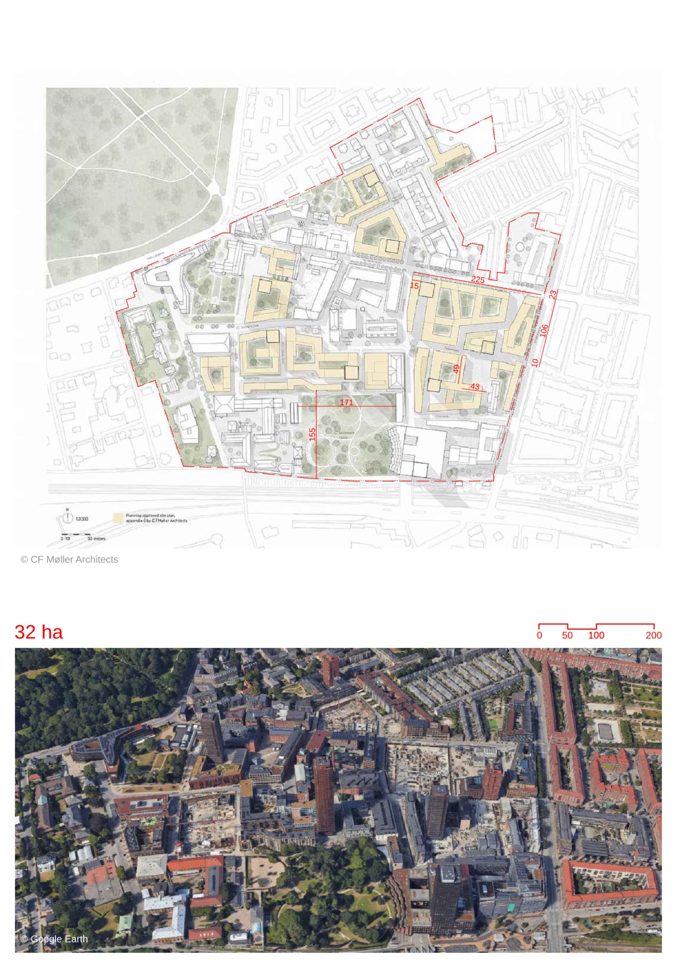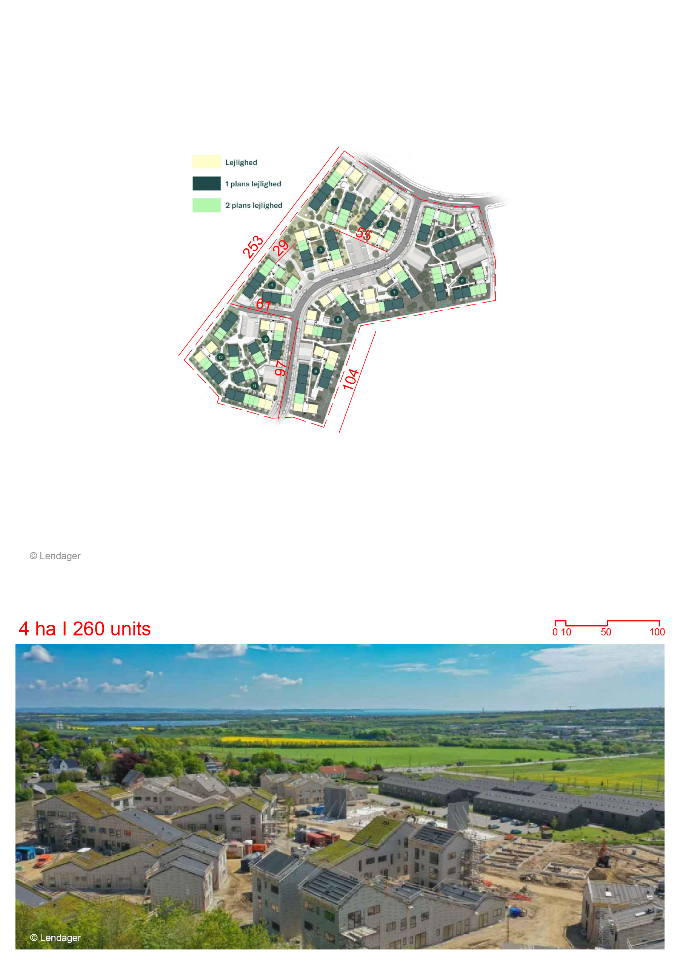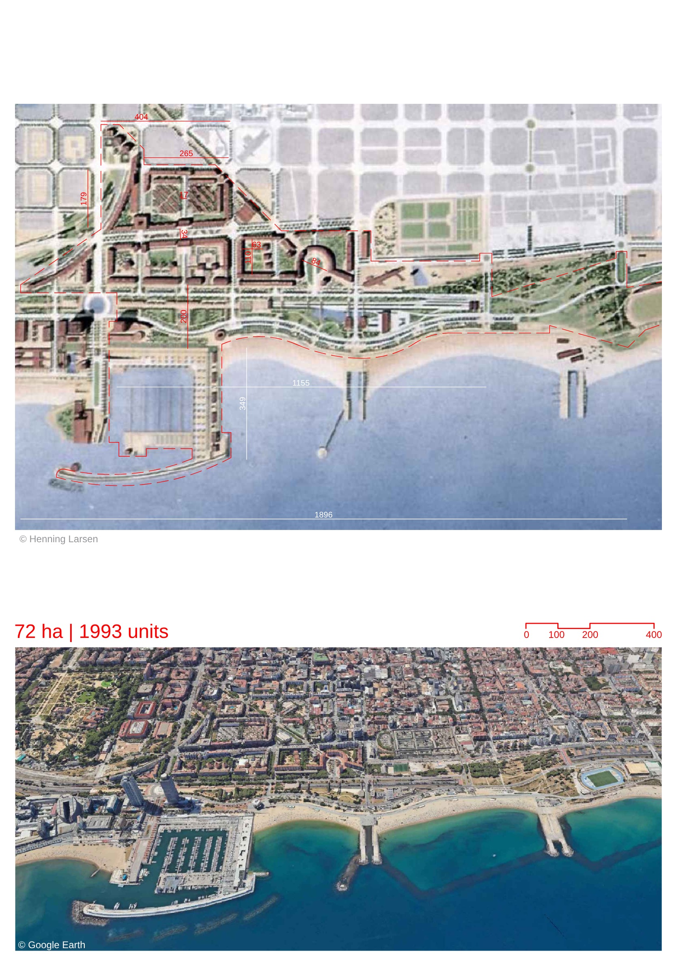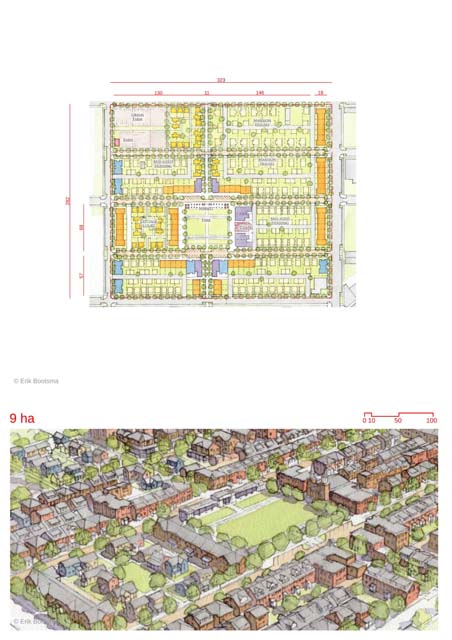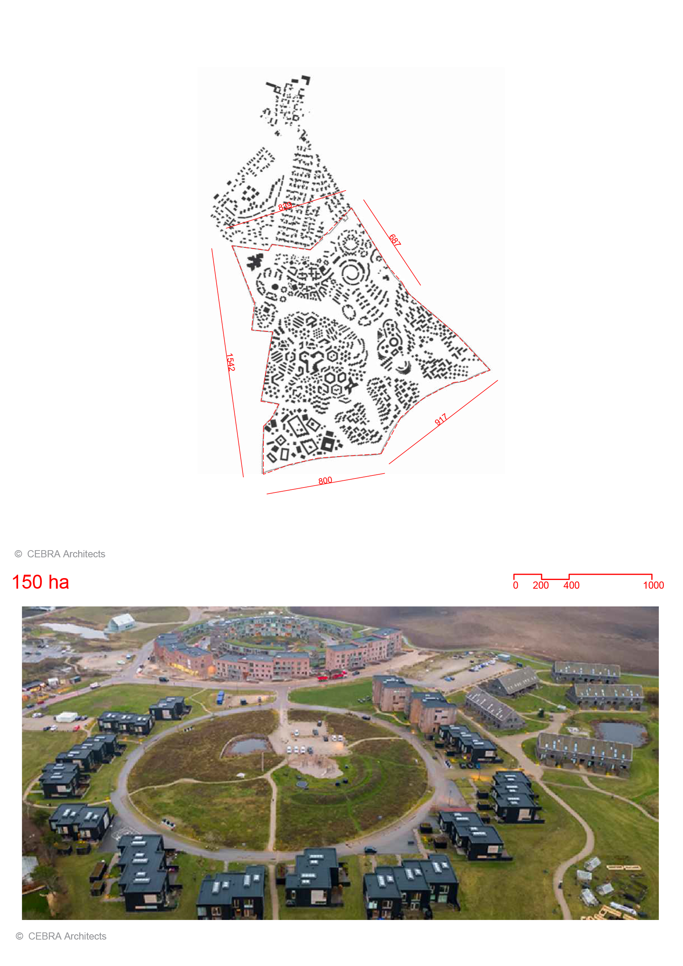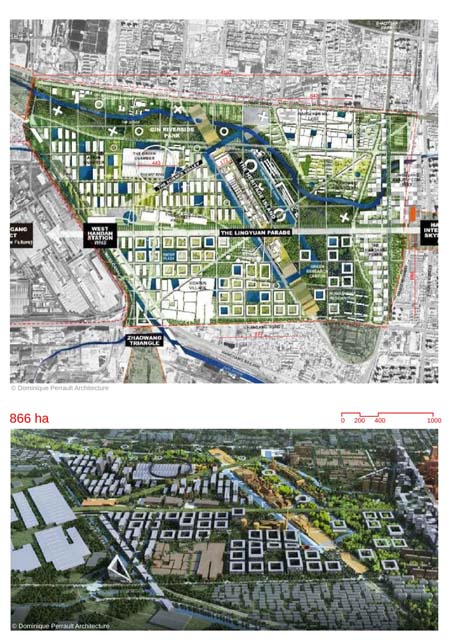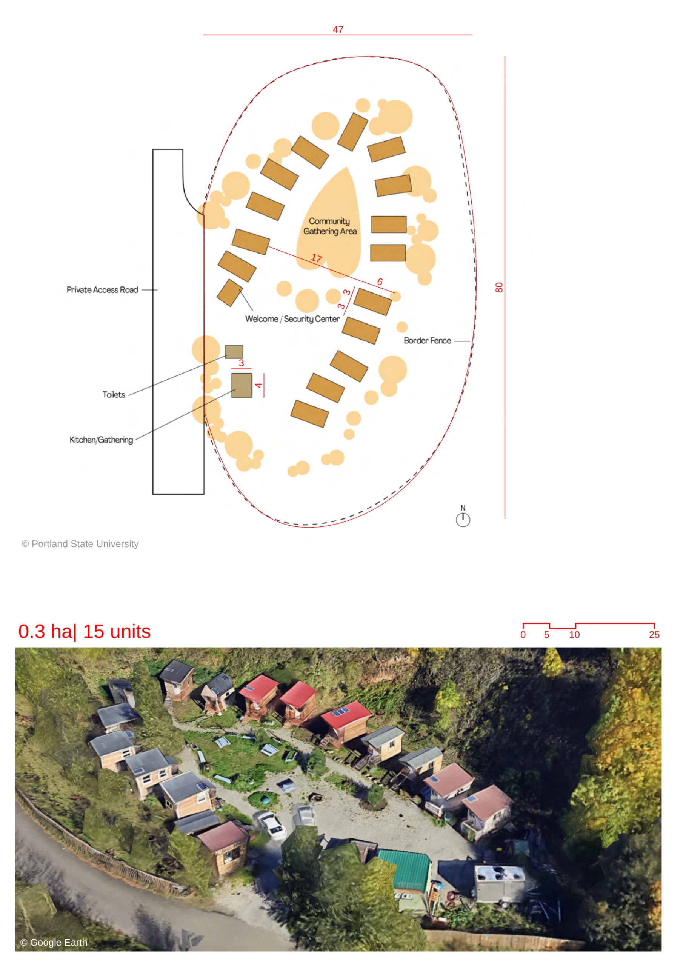
Details
Views:
300
Tags
Data Info
Author
CASCADIA CLUSTERS
City
Portland
Country
Usa
Year
2019
Program
Transitional Village
Technical Info
Site area
600 sqm
Gfa
0
sqm
Density
0 far
Population density
0
inh/ha
Home Units:
15
Jobs
0
Streetsroad:
0
%
Buildup:
0
%
NonBuild-up:
0 %
Residential
0 %
Business
0
%
Commercial
0
%
Civic
0
%
Description
- The transitional housing community is located on the grounds of a city church on a former quarry site.
- The housing is arranged in a horseshoe formation around a central open space, fostering a sense of community and providing a level of safety for residents.
- The settlement is based on the Housing First concept, which prioritizes providing shelter to homeless individuals, enabling them to work towards financial stability and improving their life situations.
- It is designed as a safe space to protect residents from weather, local enforcement, and crime.
- Each "pod" features an elevated sleeping area, with a living space below and a window. There is no electricity or plumbing inside the pods as of now.
- A small front porch accompanies each unit, and a 10-foot spacing between the pods ensures room for emergency vehicles and views of the surrounding vegetation.
- There is a communal outdoor kitchen, along with portable toilets and shower facilities with warm running water located at one end of the community.
- Food donations come from a charitable organization, supporting the residents’ basic needs.
- Residents are selected through a process led by the church, involving background checks and consultations.
- They are required to follow rules related to sobriety and non-violence during their stay.
- Residents have access to necessary services, such as financial and medical assistance, as part of the program.
- The pods were built by homeless individuals from a similar village, allowing them to earn income and develop skills for future employment.
- The skill development program was managed by a charitable organization, providing supervision and support for the workers.
- Solar panels have been installed on the pods, providing basic charging and lighting functions for the residents.
- Currently, there is no limit on the duration of a resident’s stay. However, they are encouraged to work towards an integration plan for eventually moving into independent housing.
Location and Community Design
Purpose and Concept
Housing Units (Pods)
Community Facilities
Resident Selection and Rules
Resident Skill Development
Sustainability
Duration of Stay
Location
Sources
Explore more Masterplans
|
