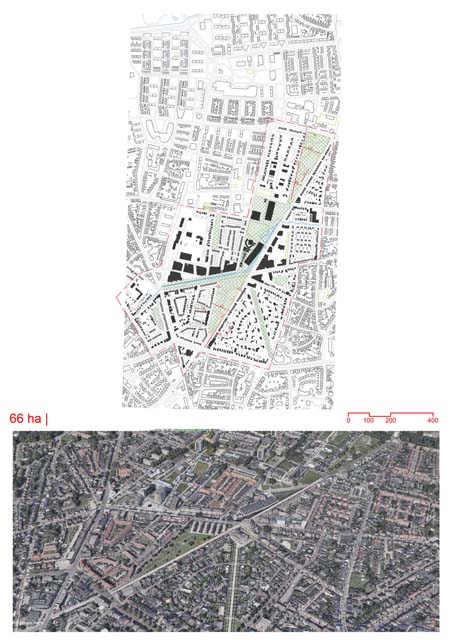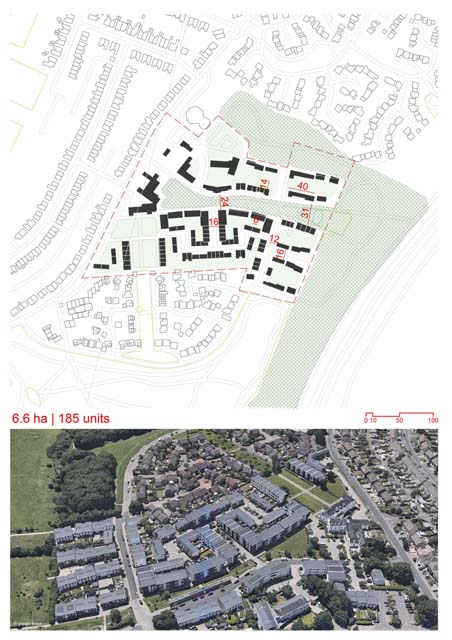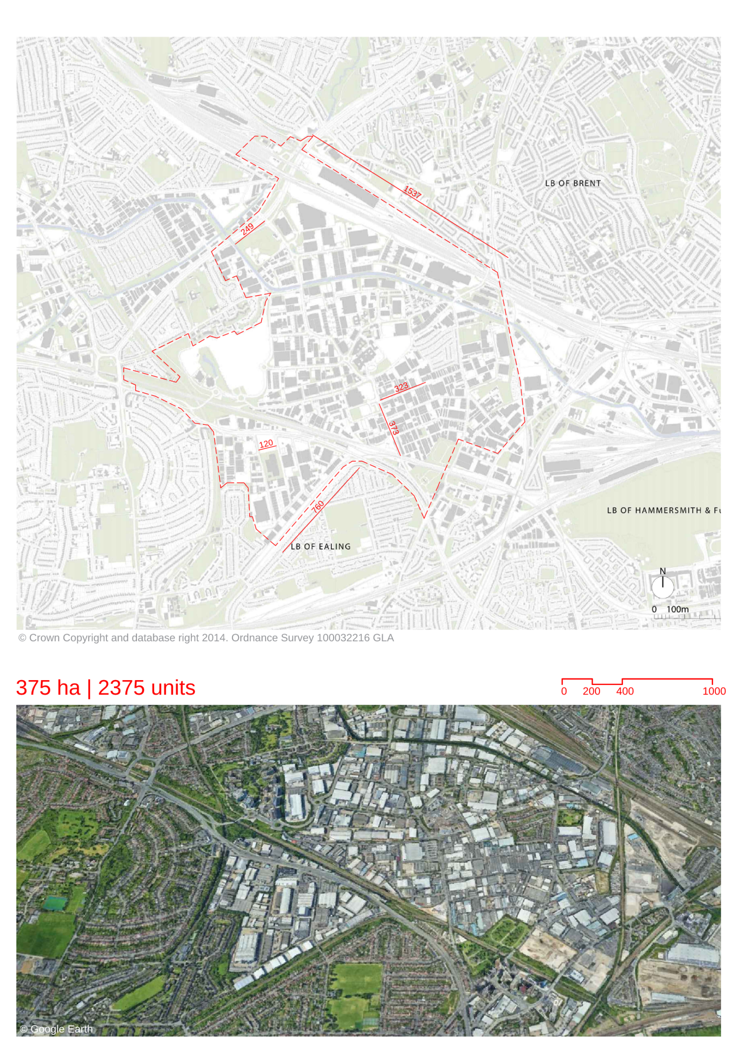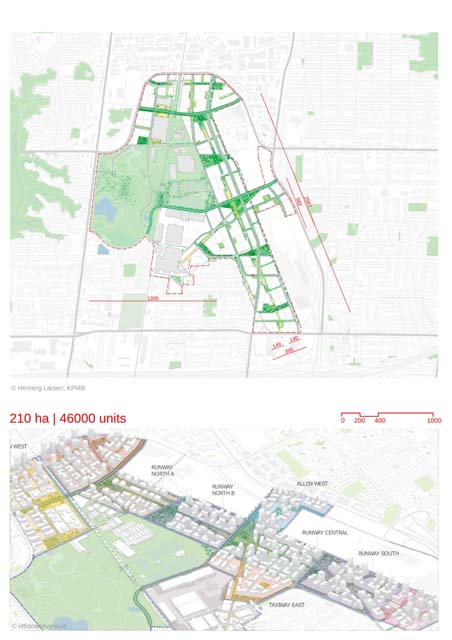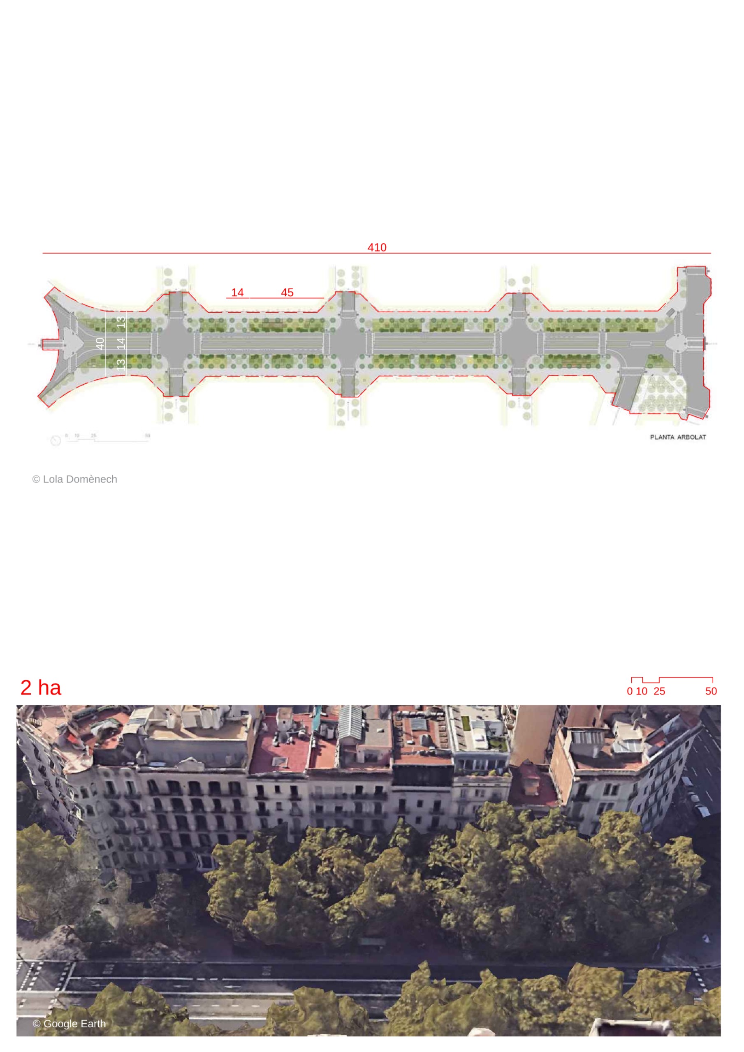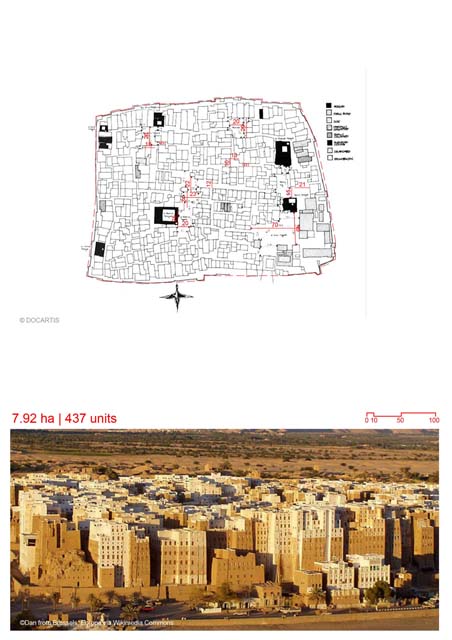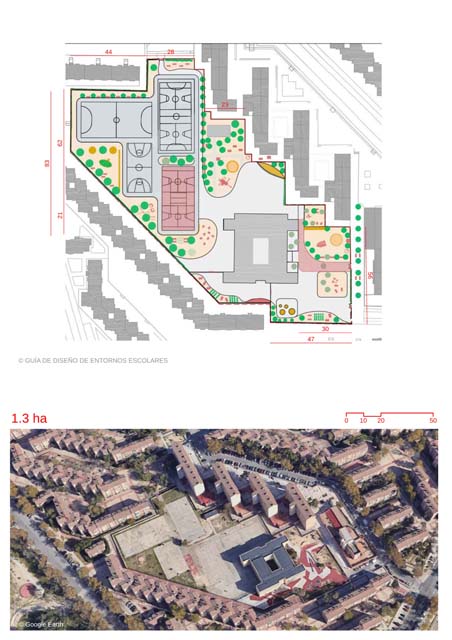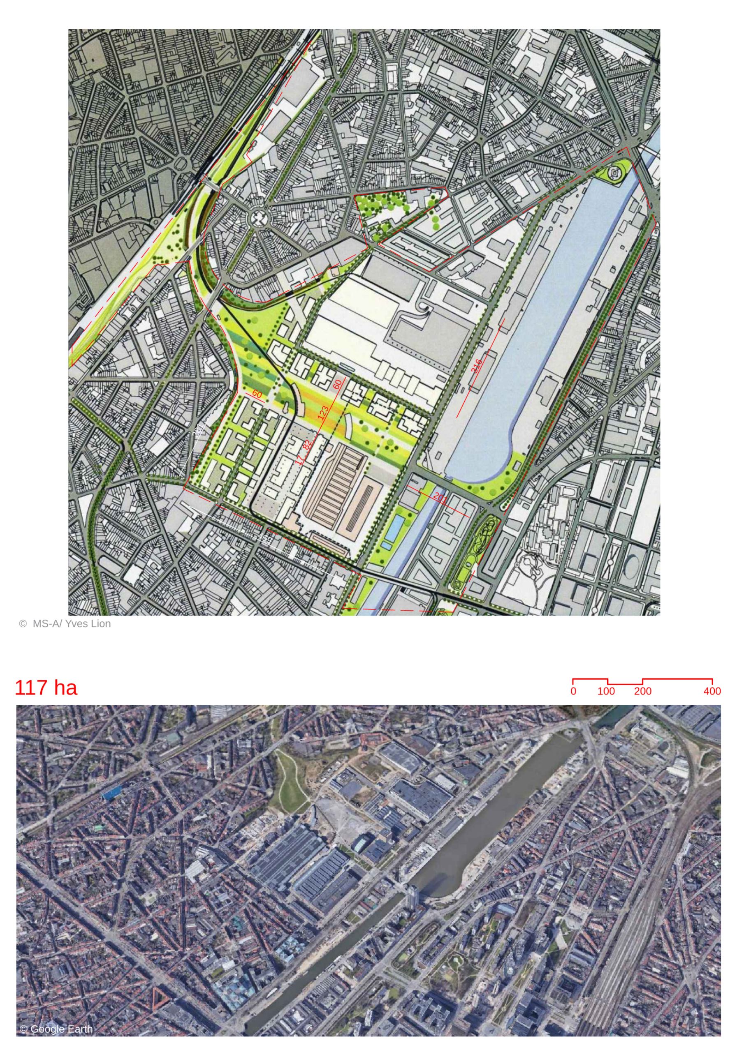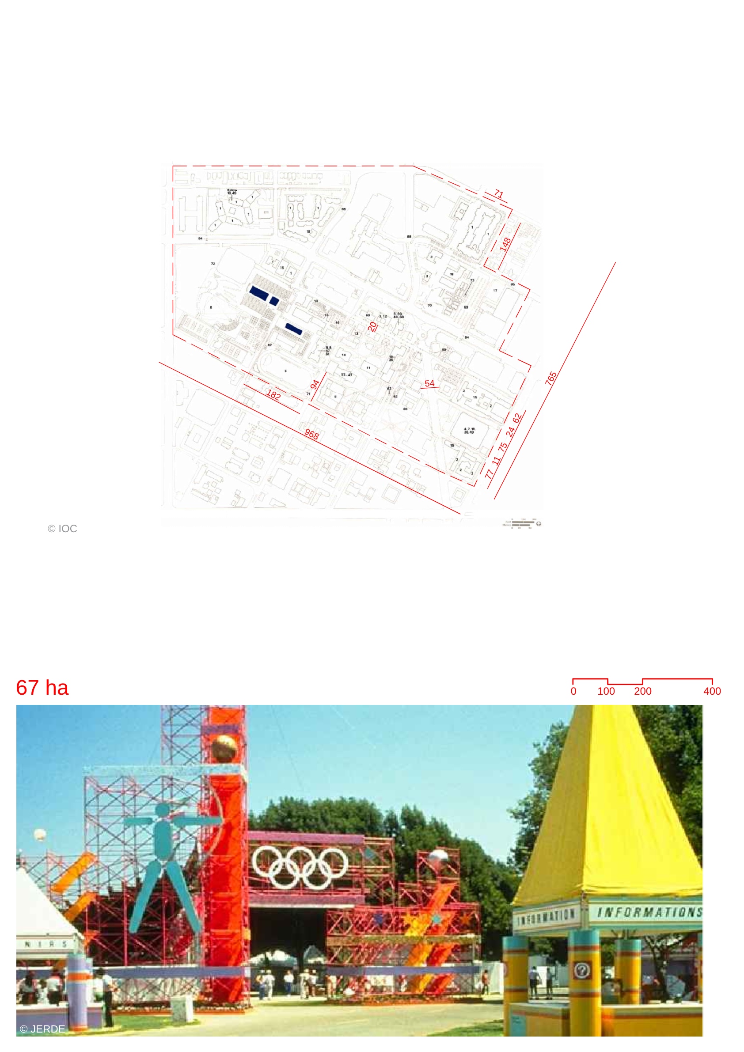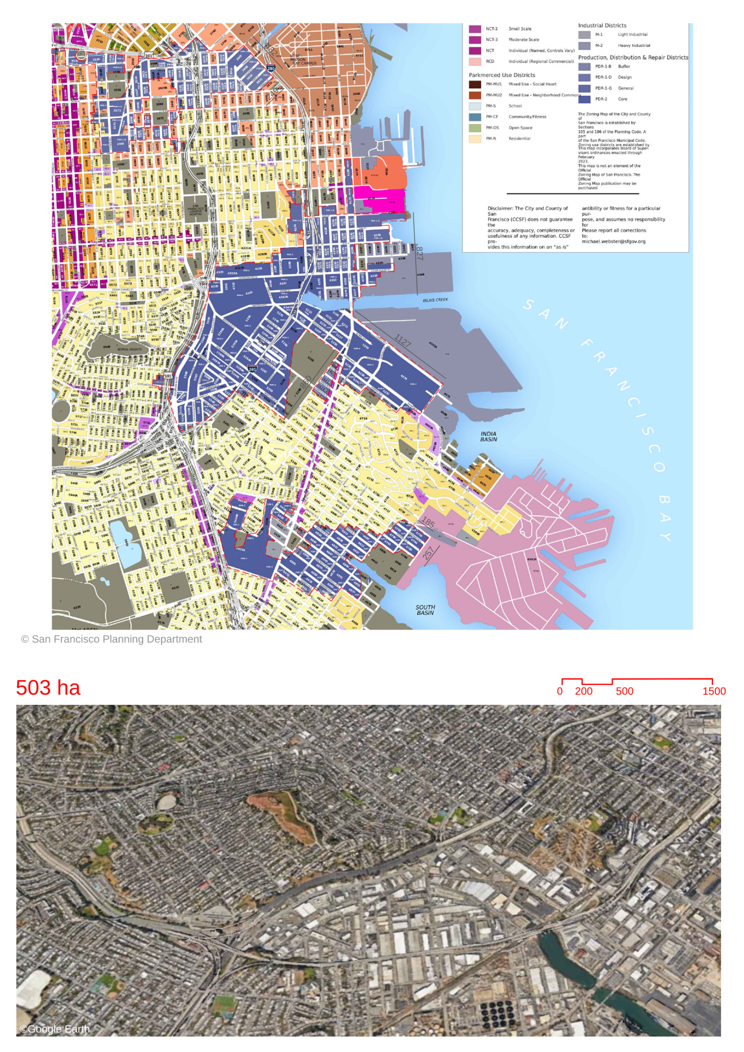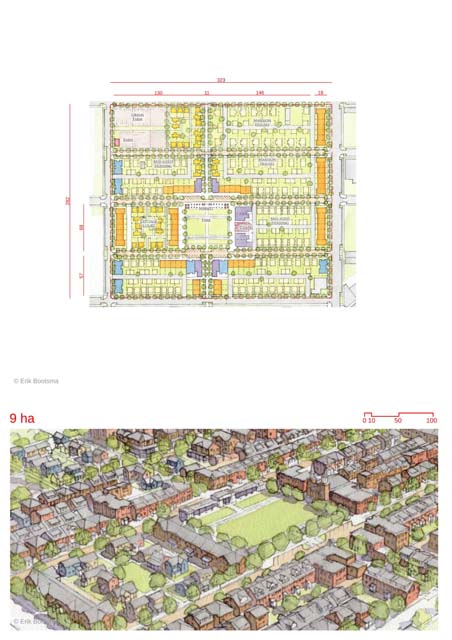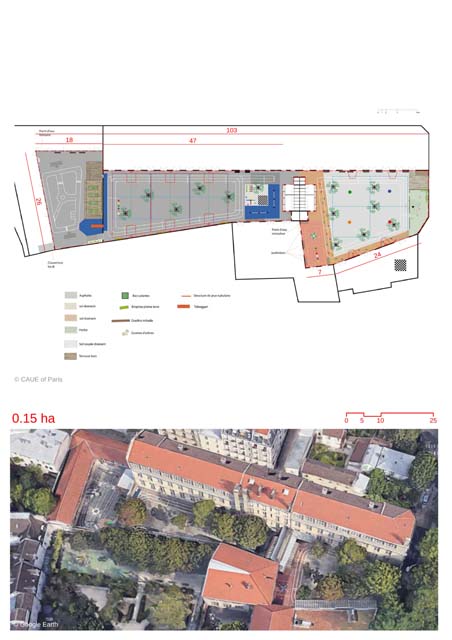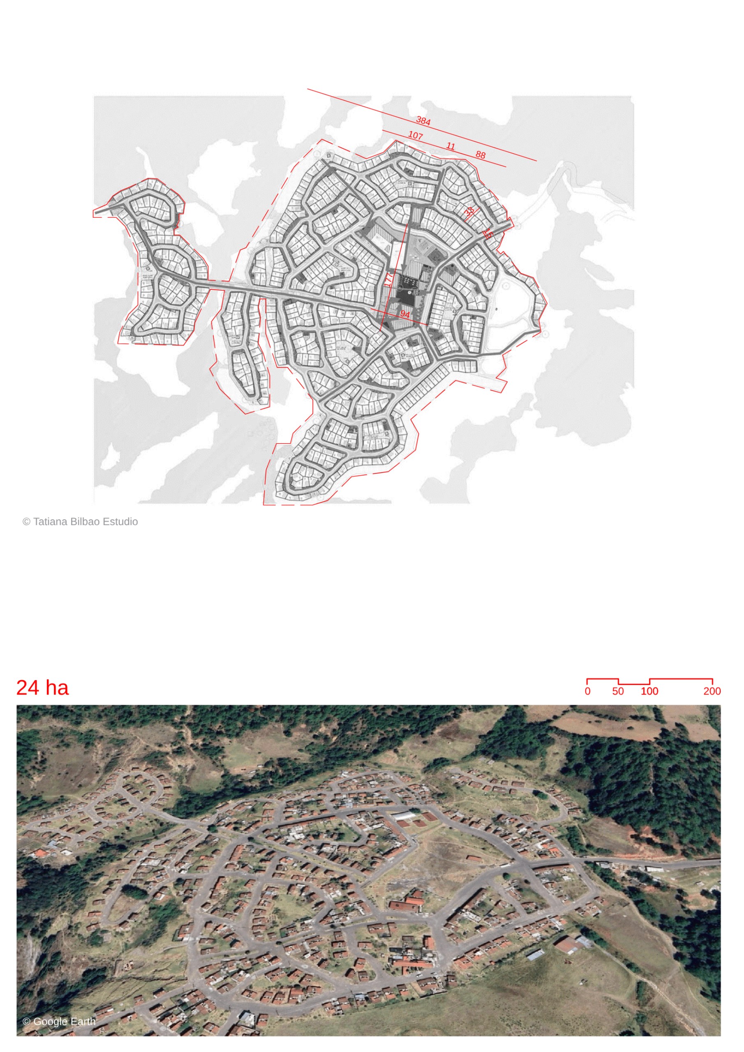
Details
Views:
354
Tags
Data Info
Author
TATIANA BILBAO ESTUDIO
City
Angangueo
Country
Mexico
Year
2013
Program
Sustainable Social Housing
Technical Info
Site area
267463 sqm
Gfa
0
sqm
Density
0 far
Population density
0
inh/ha
Home Units:
0
Jobs
0
Streetsroad:
0
%
Buildup:
0
%
NonBuild-up:
0 %
Residential
0 %
Business
0
%
Commercial
0
%
Civic
0
%
Description
- The settlement is located on former agricultural land situated on top of a plateau, providing a stable area for relocated families.
- It is designed as a residential area for families displaced due to heavy flooding in the city of Angangueo.
- The city's urban layout follows an organic grid, which adapts to the existing topography of the site.
- A network of pedestrian-dominant roads connects the urban blocks, promoting easy and accessible movement throughout the neighborhood.
- Sidewalks and roads are at the same level and are paved with stone, a feature designed to encourage lively pedestrian activity and social interaction.
- The design includes three finger-like projections that allow the settlement to merge seamlessly with the green surroundings, creating a natural transition between urban and rural landscapes.
- Neighborhood centers are placed amidst the blocks to create community spaces and local hubs.
- The use of local materials and the pedestrian-friendly design elevate this social housing project beyond basic infrastructure.
Location and Site
Pedestrian Network and Urban Connectivity
Integration with Natural Surroundings
Materials and Social Impact
Location
Sources
Explore more Masterplans
|
