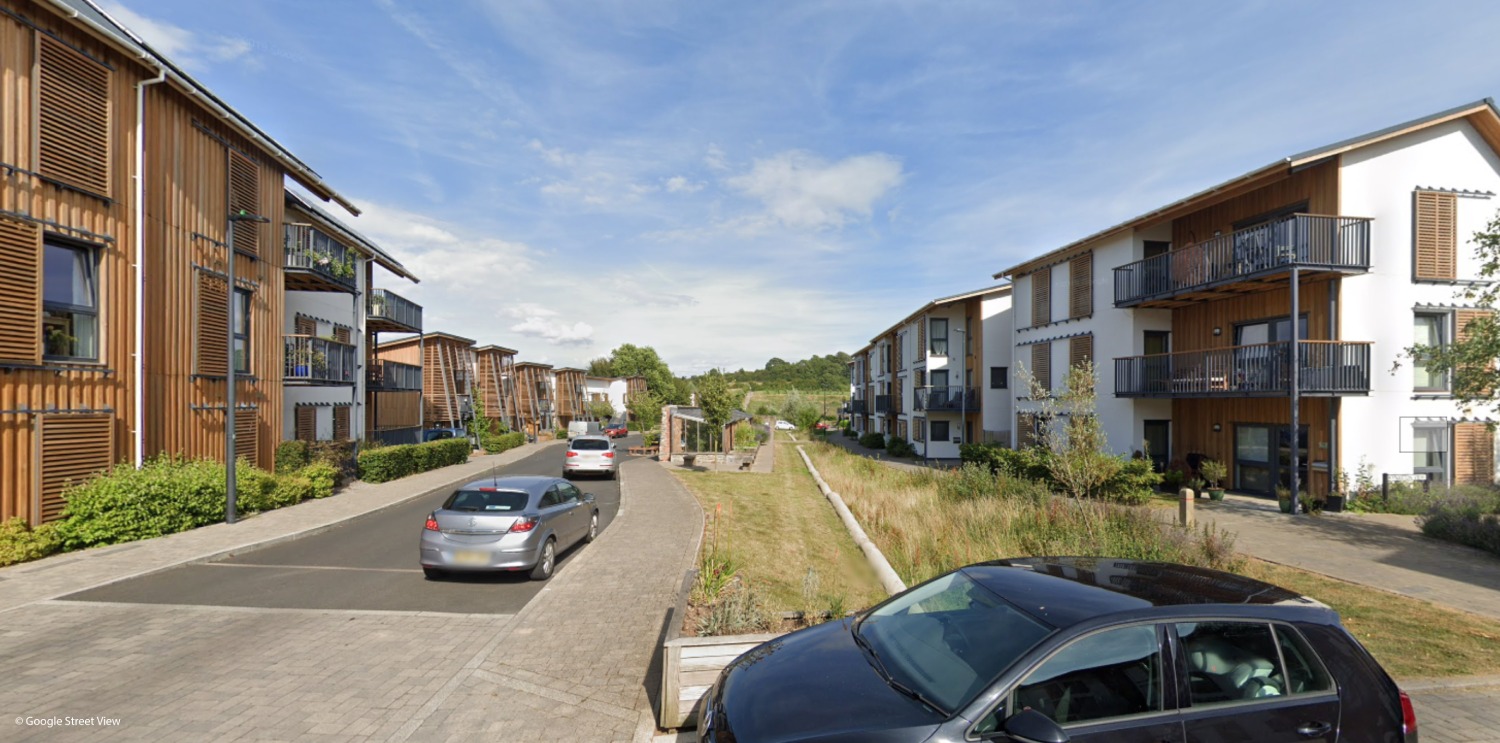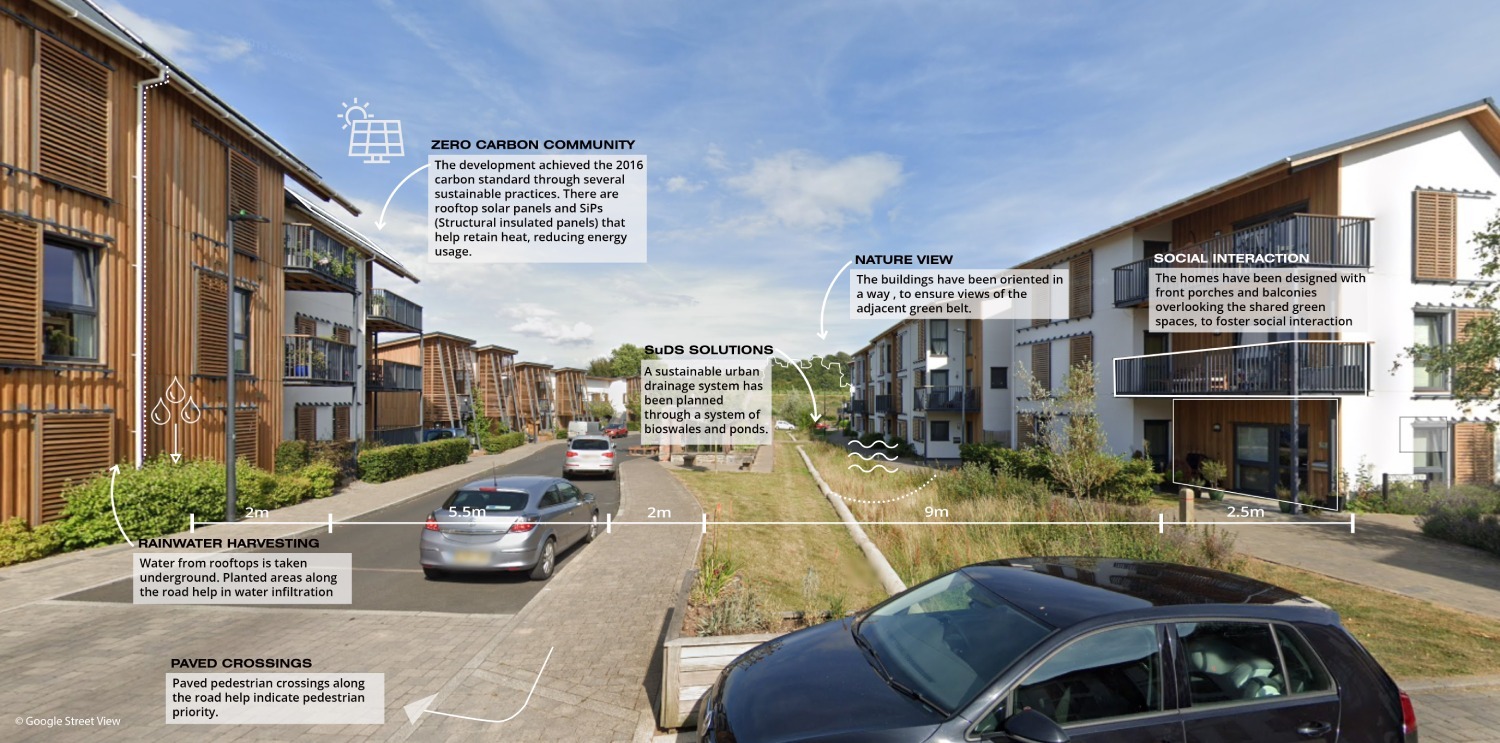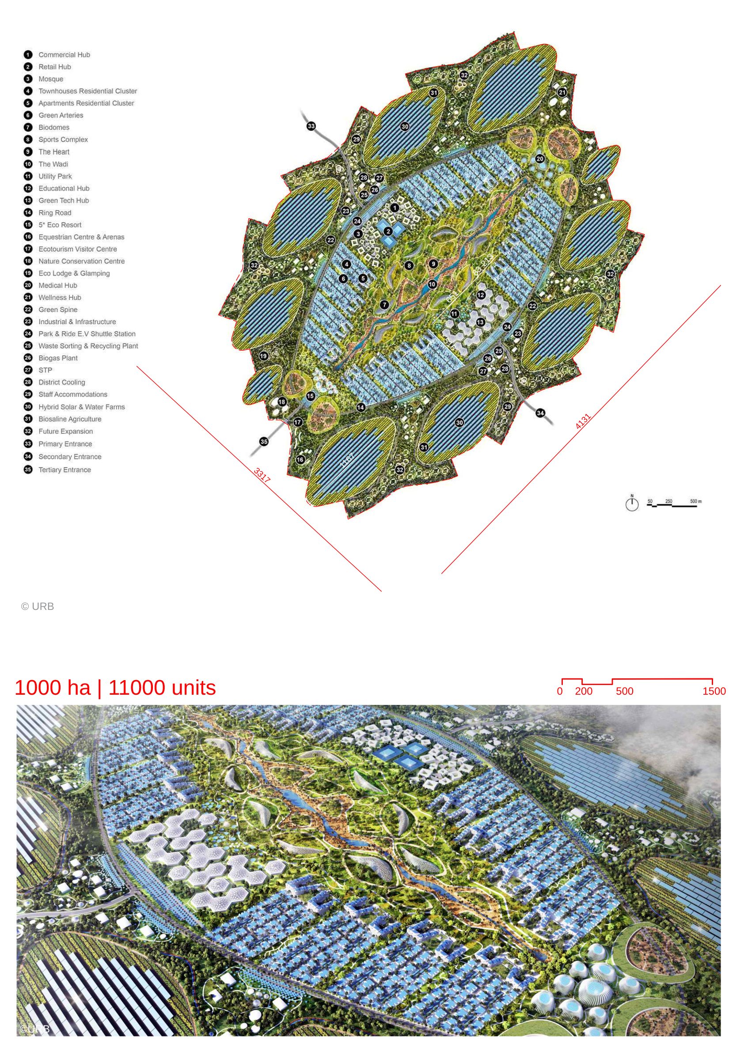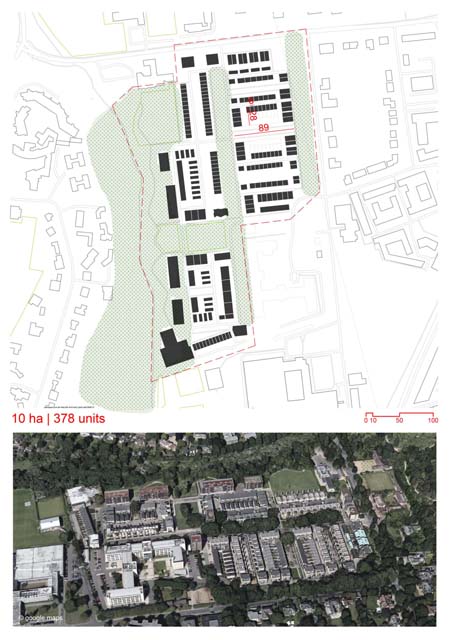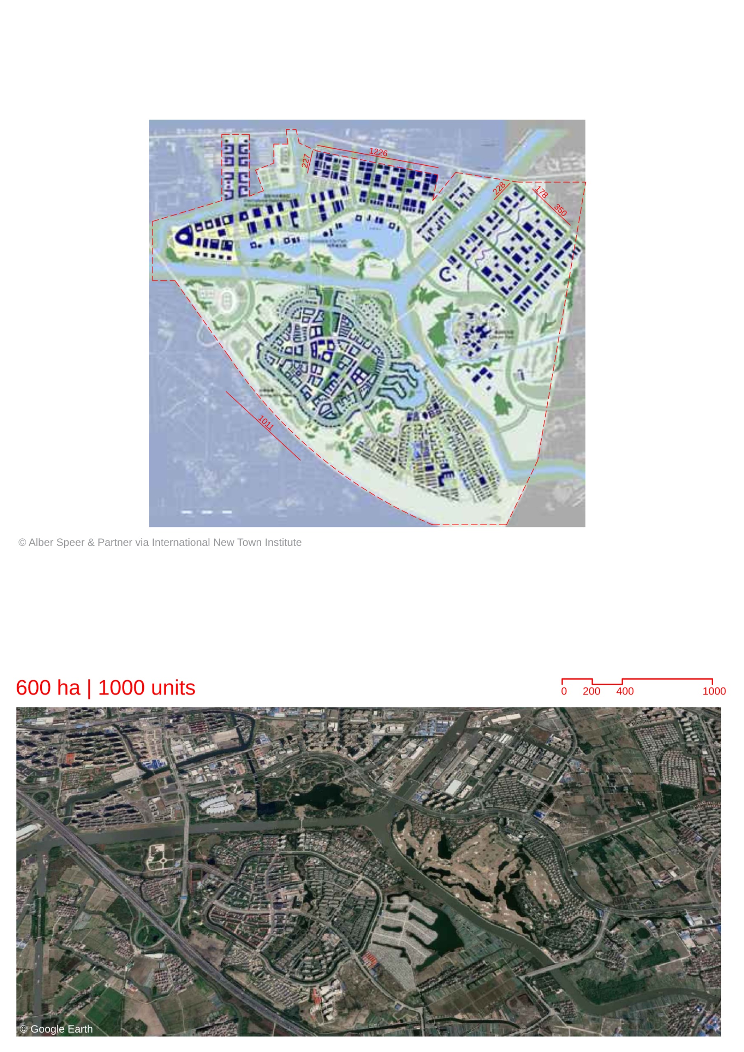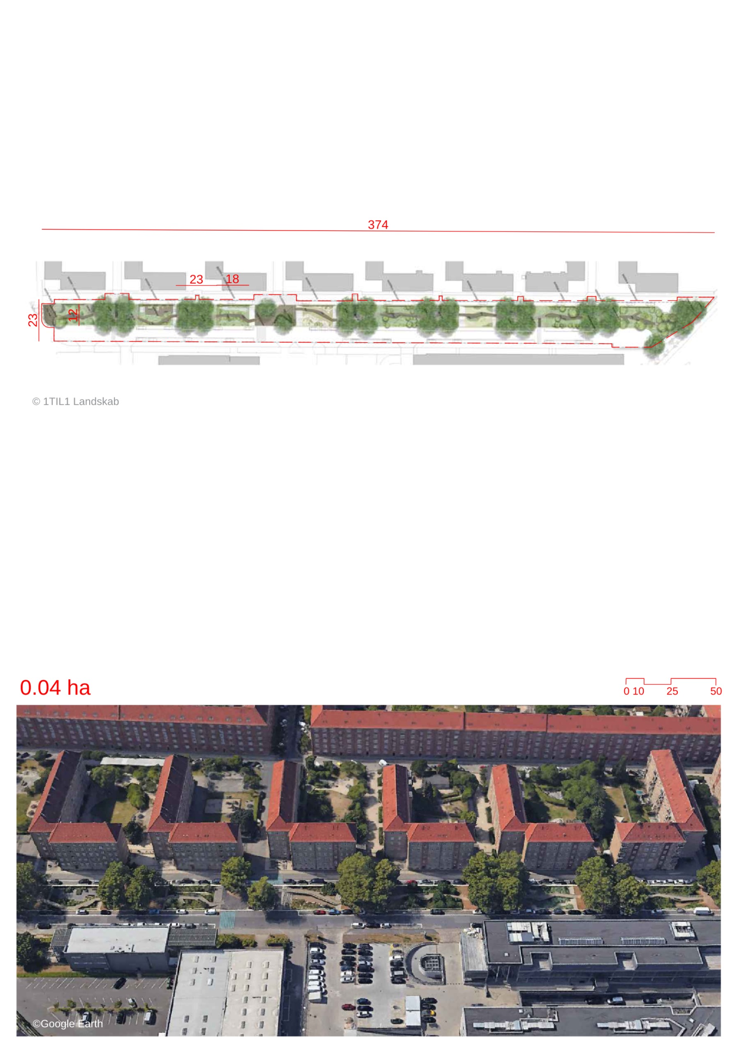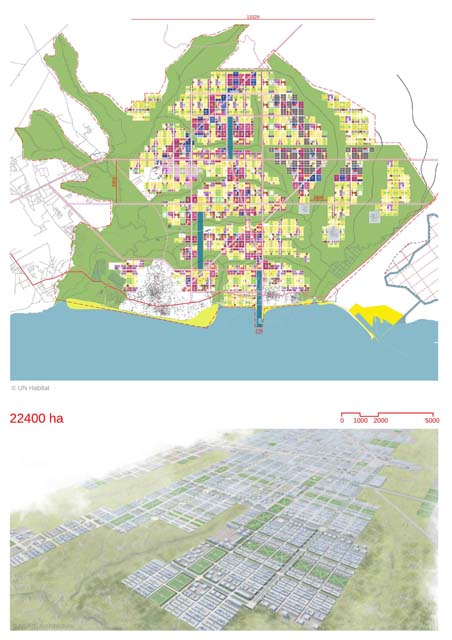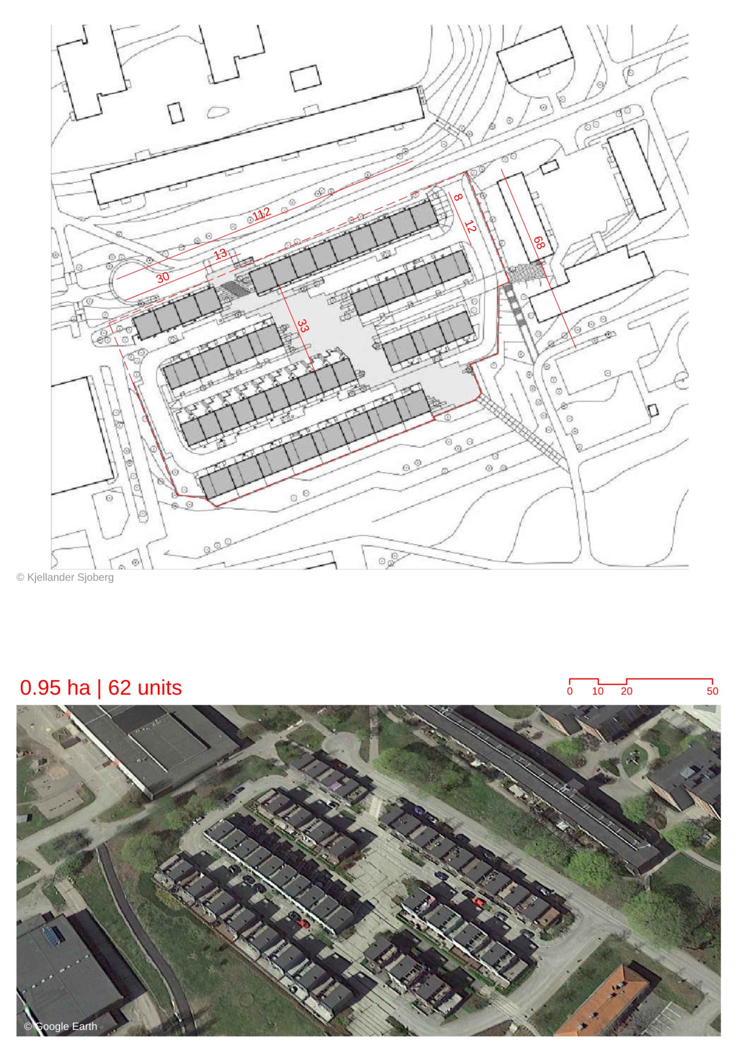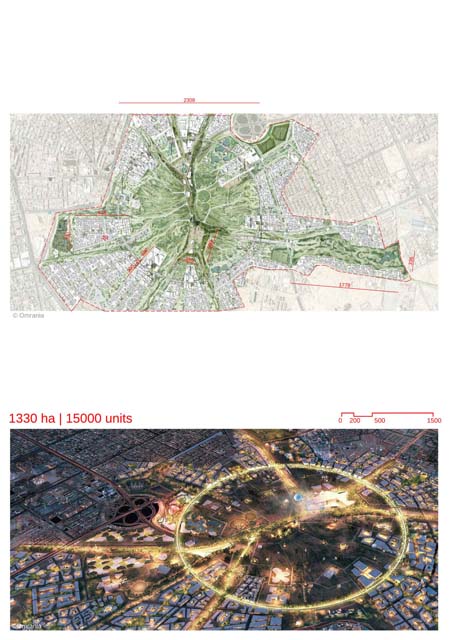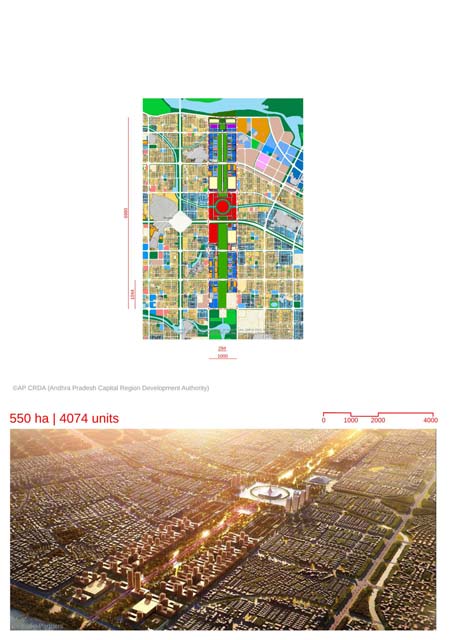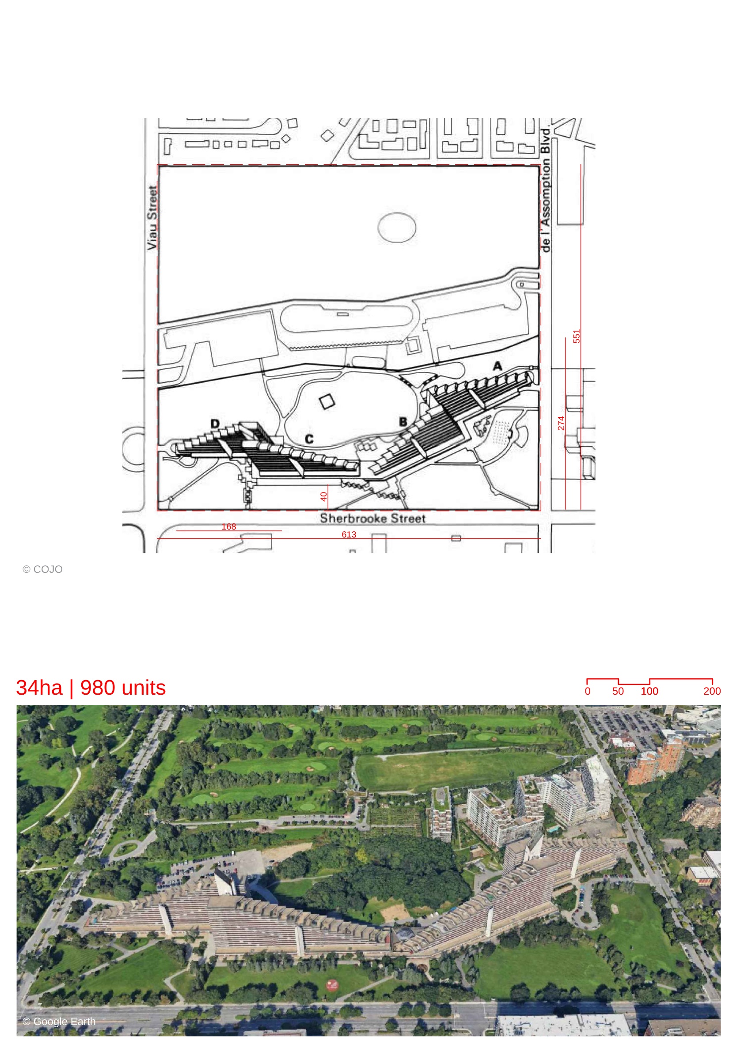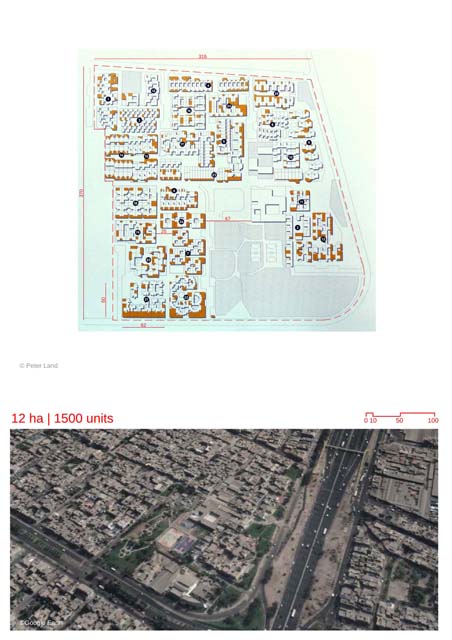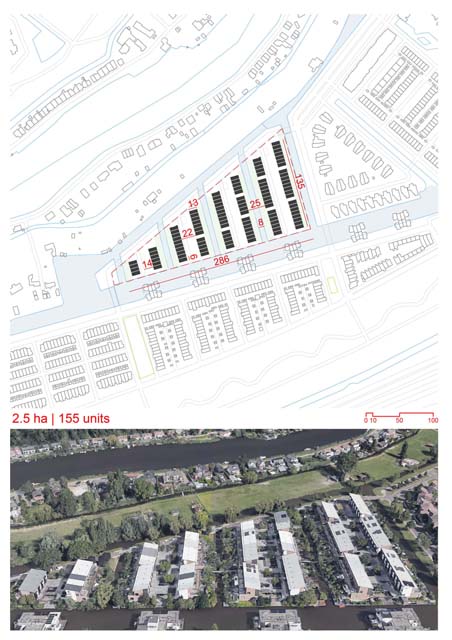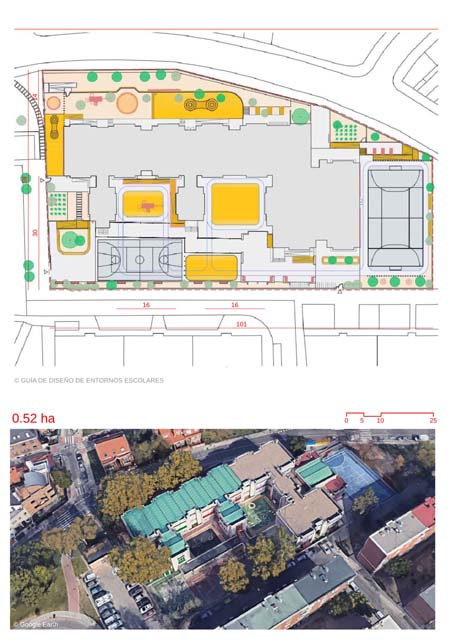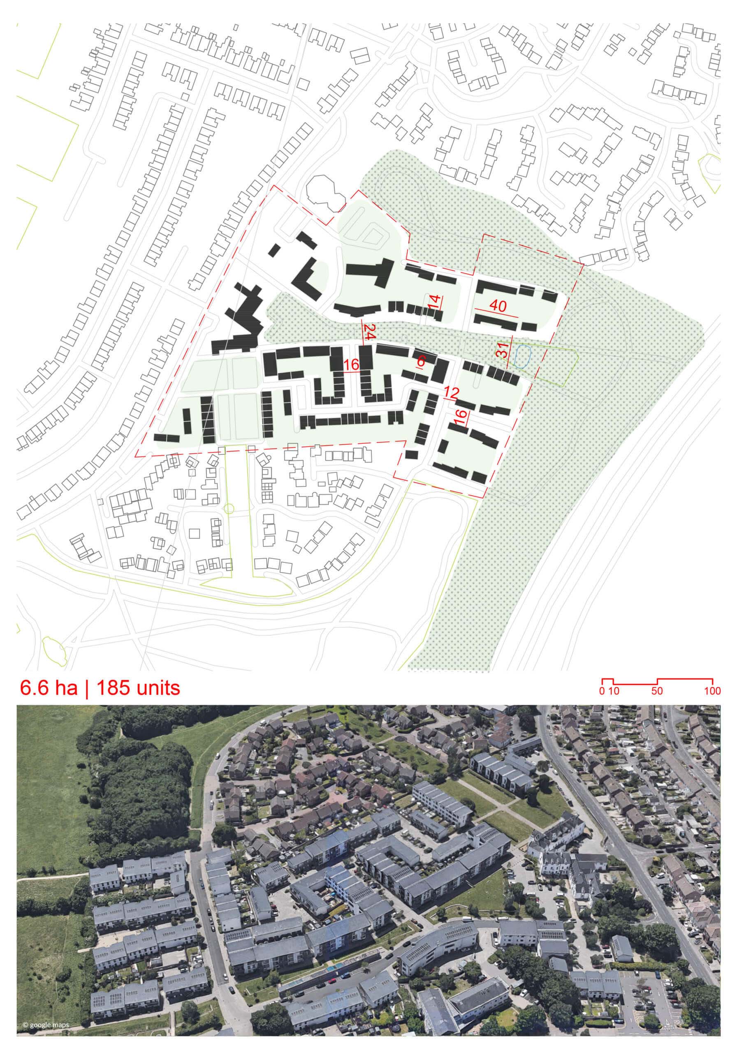
Details
Views:
420
Tags
Data Info
Author
HTA DESIGNS
City
Bristol
Country
UK
Year
2023
Program
Residential development
Technical Info
Site area
66000 sqm
Gfa
0
sqm
Density
0 far
Population density
0
inh/ha
Home Units:
185
Jobs
0
Streetsroad:
0
%
Buildup:
0
%
NonBuild-up:
0 %
Residential
0 %
Business
0
%
Commercial
0
%
Civic
0
%
Description
- Adjoining the green belt, Hanham Hall is bordered by suburban housing with green belt restrictions that protect views of the Hanham Hills. This meant that more than a third of the site could not be built on.
- The development is located in the grounds of a former hospital, making it historically significant and influencing its layout and design.
- The layout is structured around green spaces featuring allotments, orchards, hedges, ponds, cycle, and walking routes to create a sustainable, communal living environment.
- Commercial and community uses are centered in the refurbished Hall, including spaces for crèche, offices, café, retail, and meeting rooms for civic and community groups.
- Roads have shared surfaces to encourage pedestrian and cyclist priority, with connections to cycle paths to reduce car use.
- Street parking is discreet.
- The plan includes a variety of housing, from one-bedroom flats to five-bedroom houses, arranged in terraces, semi-detached, and detached.
- First large-scale housing scheme in England to meet the 2016 Zero-Carbon standard.
- The development is Code Level 6 compliant, homes are significantly better in energy performance than current UK building regulations.
- The homes are constructed from factory-made elements. SIPS panels were used for cutting-edge construction, meeting the Zero-Carbon targets.
- A new energy center provides site-wide energy.
- The historic Hanham Hall building has been refurbished to meet the highest sustainable office standards, and it now functions as a community and employment facility.
- The development integrates with existing ecology and landscape, with allotments, orchards, and communal green areas.
- Maximized daylight and space, with window orientations optimized for natural lighting.
- Living rooms open onto balconies or verandahs, overlooking shared gardens and public spaces.
- The exterior timber shading.
- Homes are 10% larger than typical open-market housing
- The usable volume of the homes is maximized.
- Each house type has a flexible floor plan.
- A Community Interest Company (CIC) manages the buildings and grounds.
- This structure promotes community initiatives such as car-sharing clubs, gardening groups, and walking school buses.
- 3.7 hectares of meadows, orchards, and allotments.
- A new park connects the community to greenhouses, an apiary, children's play spaces, a village green, formal gardens, a swale and pond, and private gardens or balconies for all homes.
- Enhanced biodiversity.
Site and Context
Masterplan and Layout
Sustainability Features
Architectural Design
Community and Social Aspects
Green Spaces and Amenities
Location
Streetscapes
Explore the streetscapes related to this project
|
Sources
Explore more Masterplans
|
