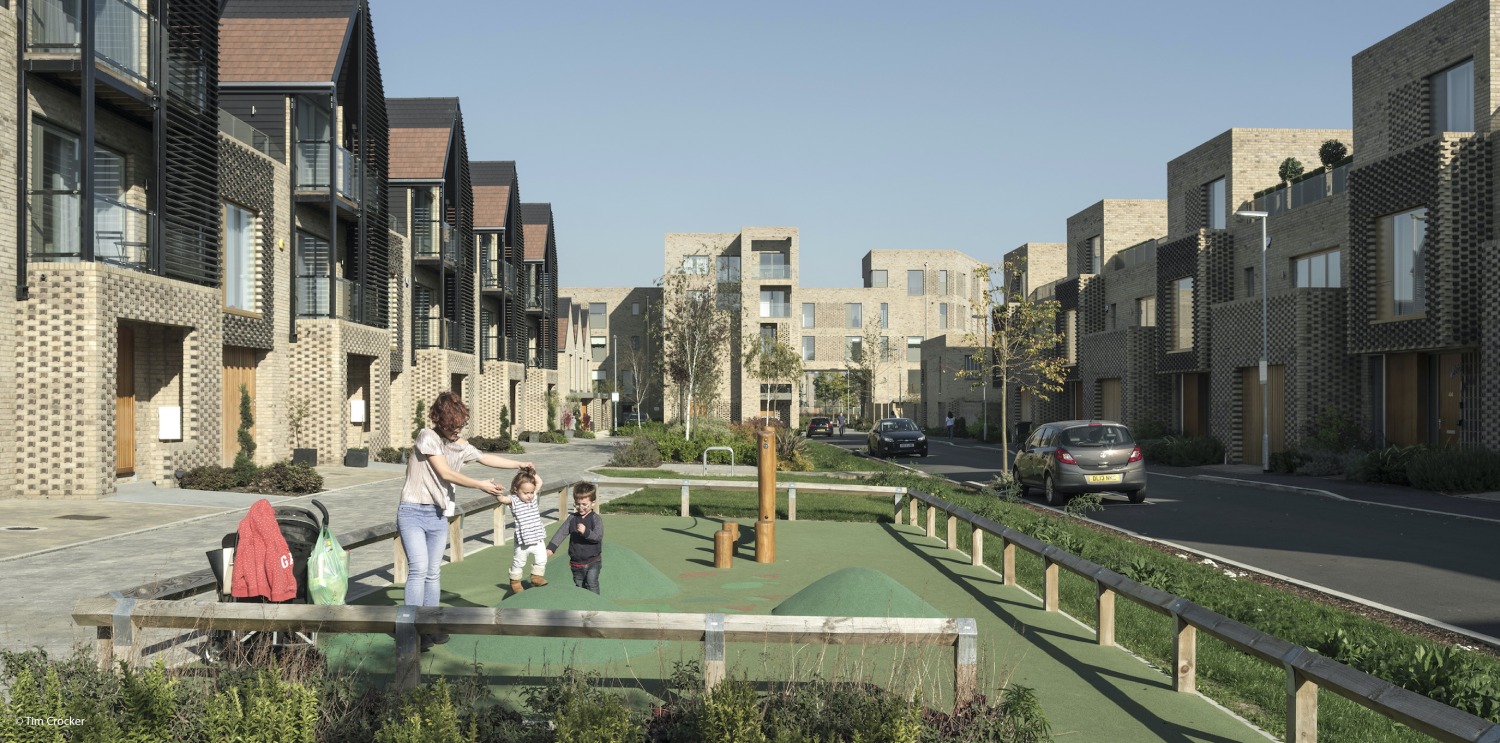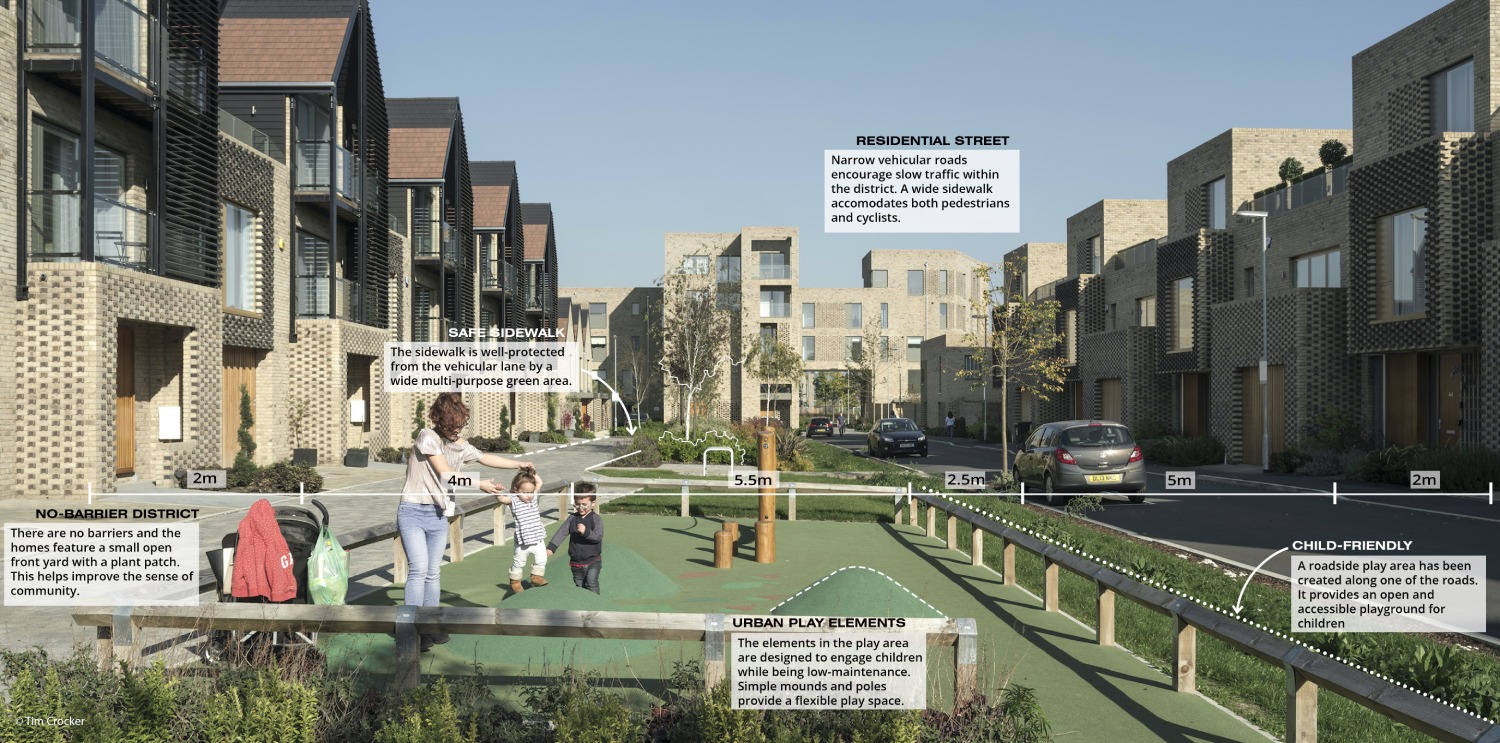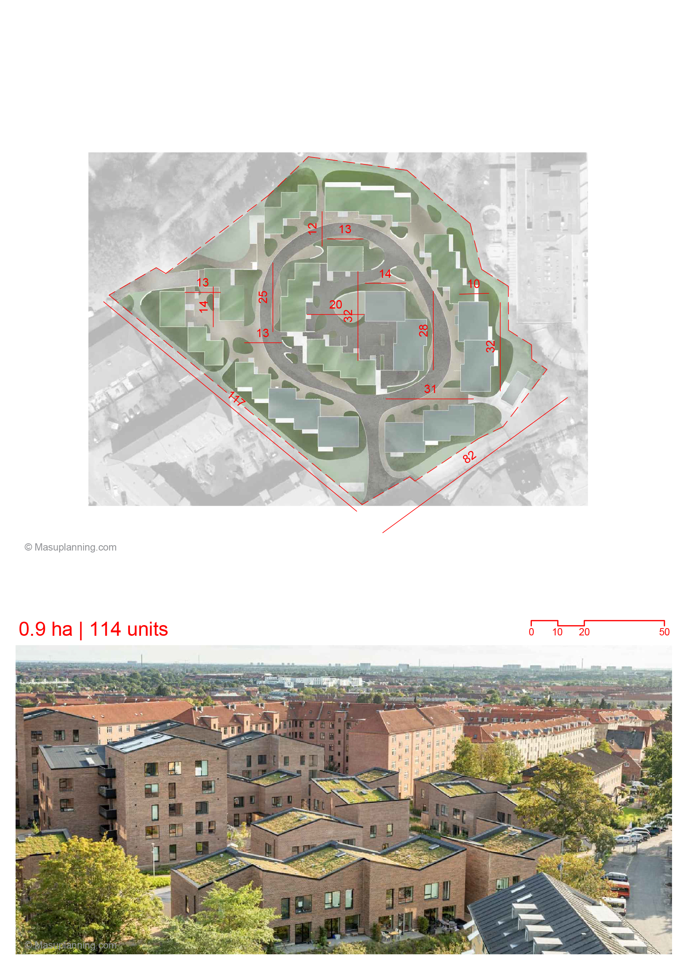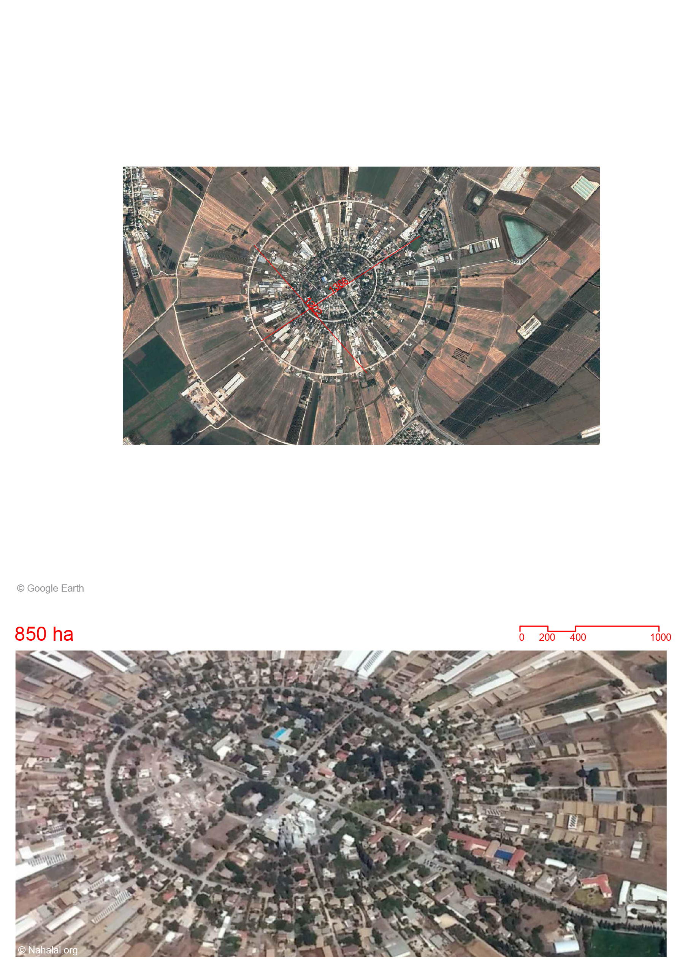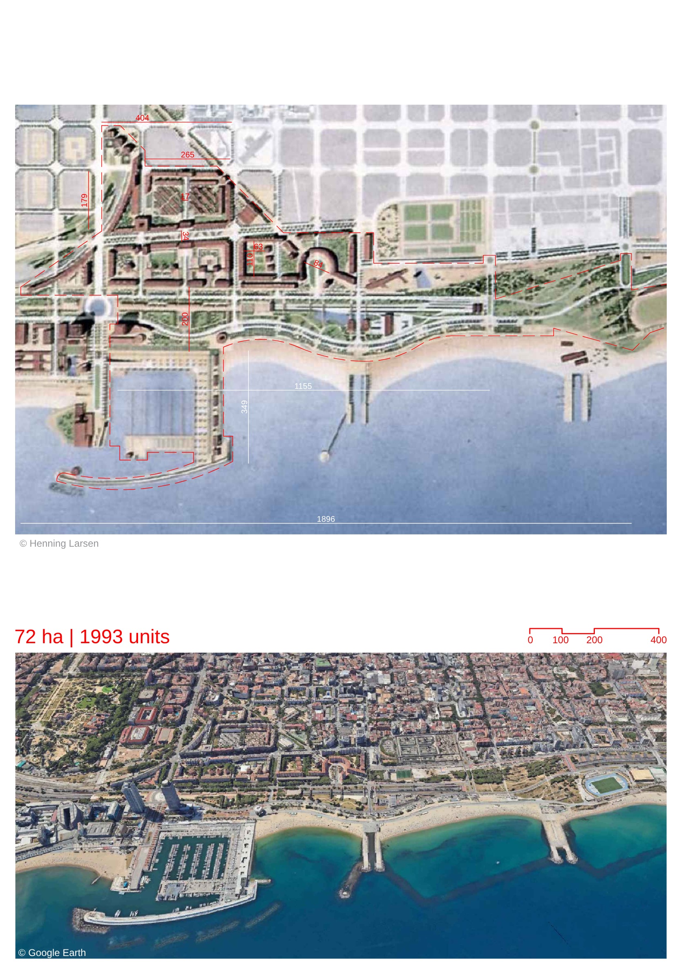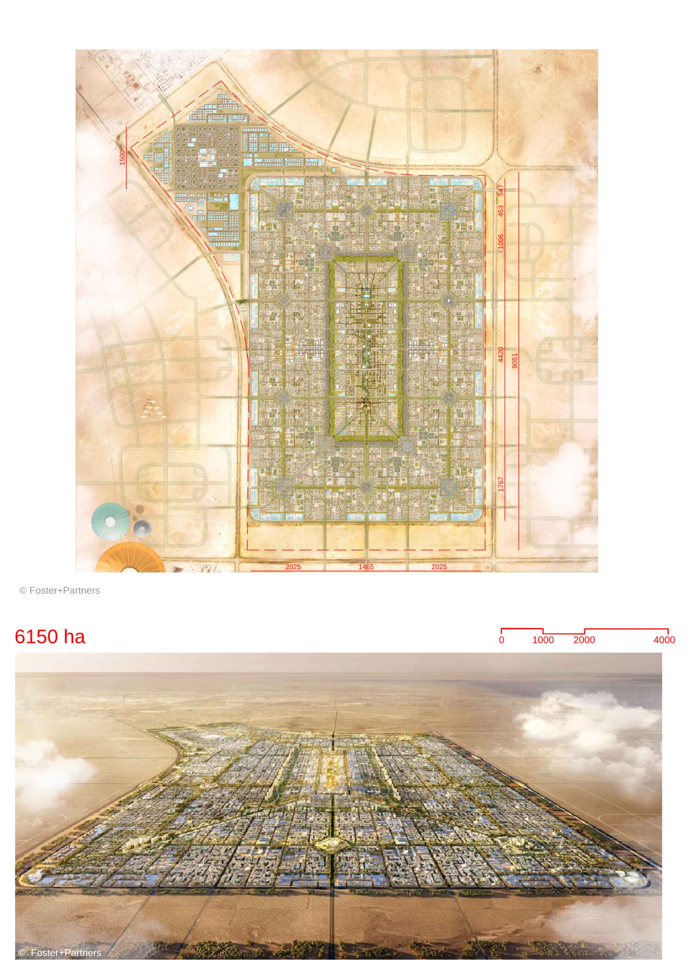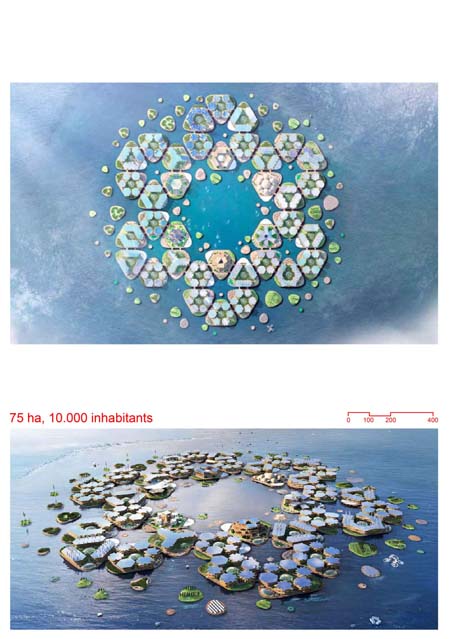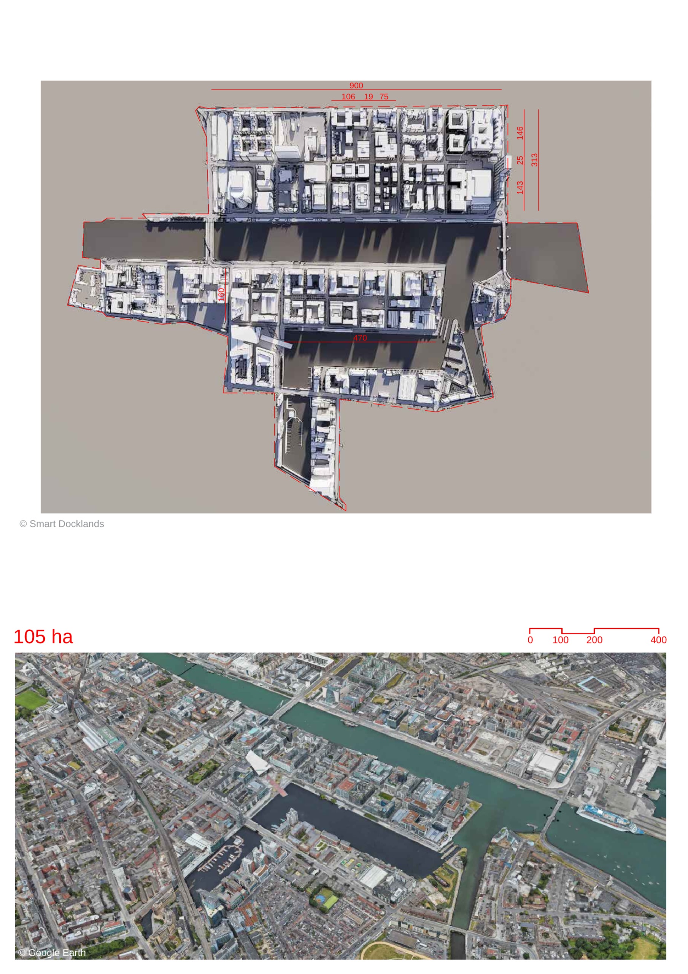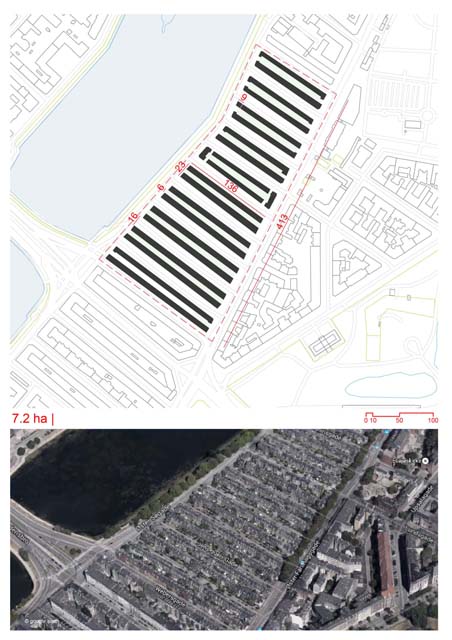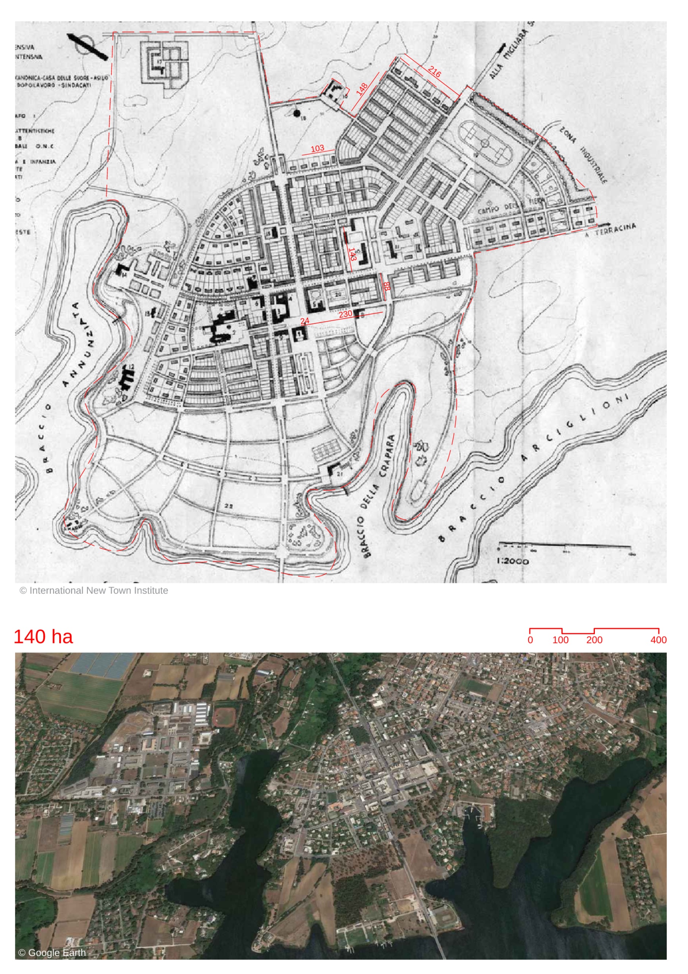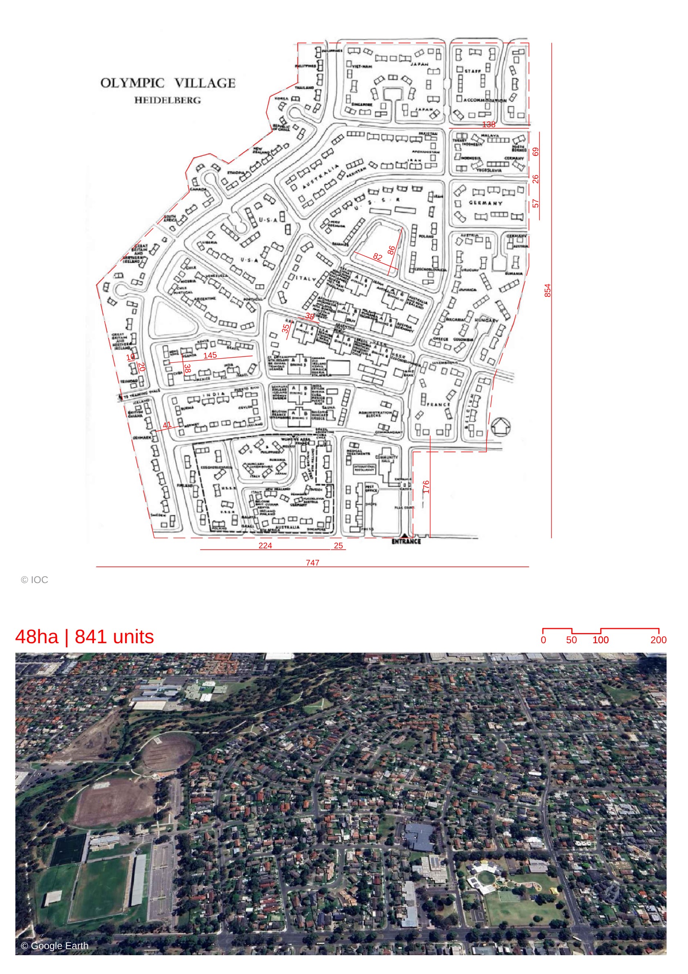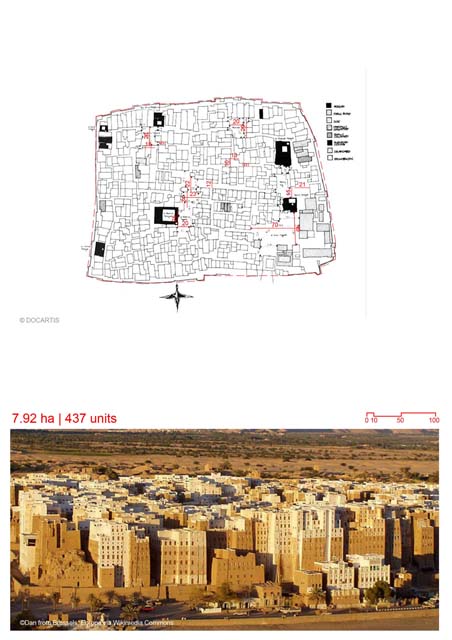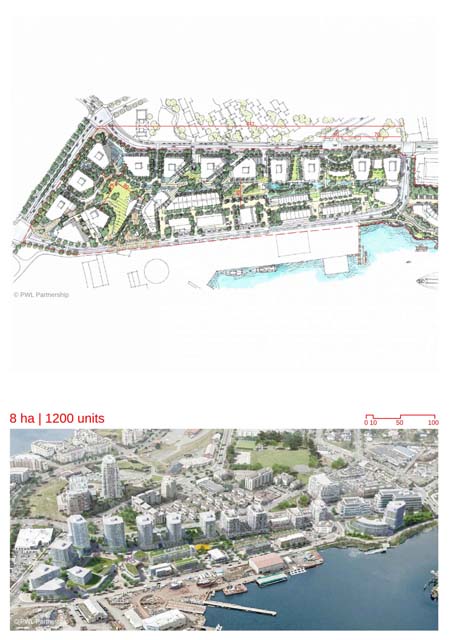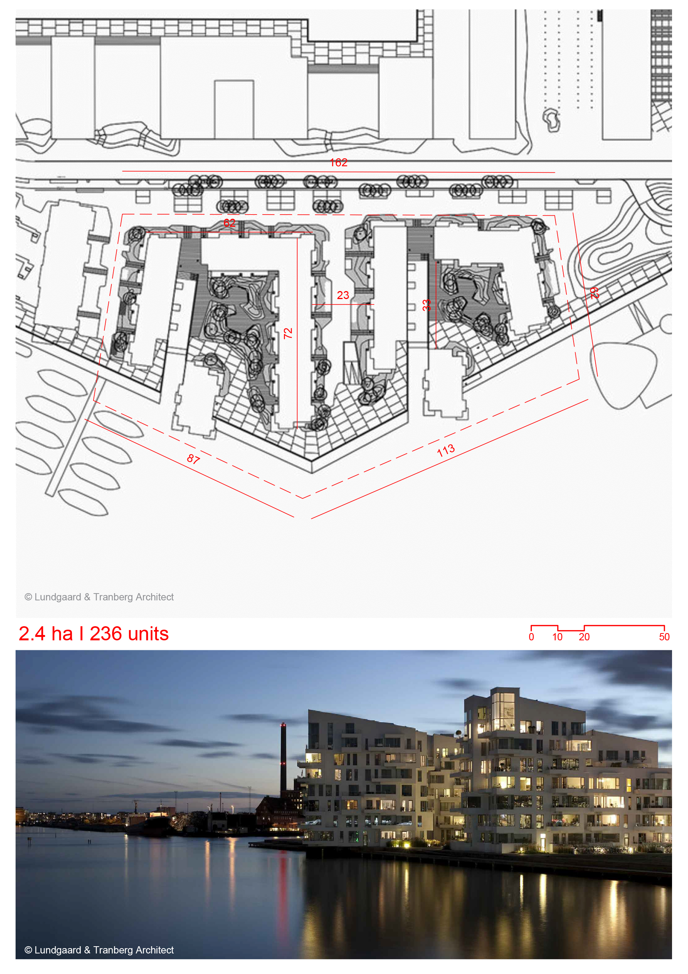
Details
Views:
276
Tags
Data Info
Author
PROCTOR & MATTHEWS
City
Cambridge
Country
UK
Year
2014
Program
Residential neighbourhod
Technical Info
Site area
240000 sqm
Gfa
0
sqm
Density
0 far
Population density
0
inh/ha
Home Units:
306
Jobs
0
Streetsroad:
0
%
Buildup:
0
%
NonBuild-up:
0 %
Residential
0 %
Business
0
%
Commercial
0
%
Civic
0
%
Description
- Built on the former Clay Farm site
- The design features a hierarchy of spaces and housing types to suit the transition from urban to rural edge
- Two apartment marker buildings at the entrance, set within a formal court, referencing the urban form of Cambridge colleges
- Great Court arrival zone addresses the challenge of a large existing roundabout
- Beyond the Great Court lies a series of mews terraces with three-storey saw-tooth houses
- Each mews house has a ground-level rear garden and a raised courtyard terrace on the first floor
- Parallel green connecting lanes run perpendicular to the terraces, creating shared spaces between houses
- The grid of streets transitions into narrower streets and winding paths
- Landscape ribbons provide a linear route through the development, connecting the Great Court to the plantation and countryside
- At the rear of the site, black timbered dwellings (inspired by local agricultural typologies) form clusters of smaller two and three-story homes
- The Green Lanes zone fosters a village atmosphere, offering two to five-bedroom homes for both private and affordable tenures
- Homes sit within private walled gardens and generously planted shared spaces
- Split and partially projecting brickwork patterns emphasize scale and hierarchies, highlight entrances, and mark important townscape junctions
- A variety of housing typologies ranging from five-bedroom family homes to studio apartments
- 40% of the homes are designated as affordable housing
- Accessible routes to each dwelling with no barriers (such as kerbs or steps)
- Landscape zones are level or gently sloping to ensure wheelchair accessibility, with dedicated wheelchair-user homes included
Site and Design Concept
Housing and Layout
Architectural Features
Design Elements and Accessibility
Location
Streetscapes
Explore the streetscapes related to this project
|
Sources
Explore more Masterplans
|
