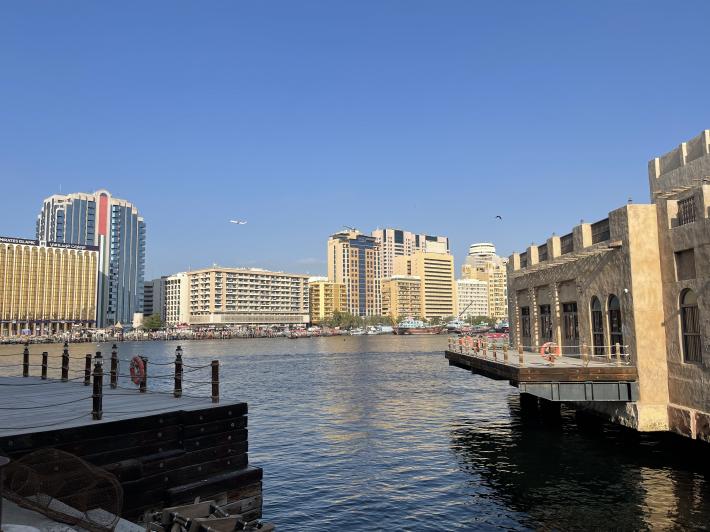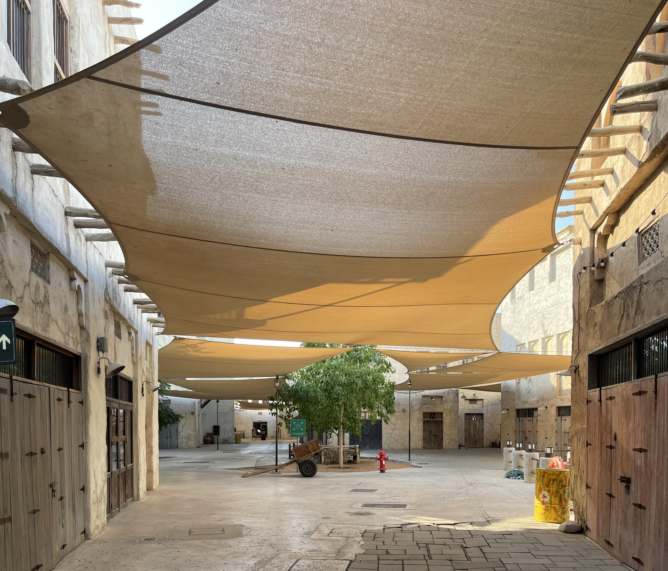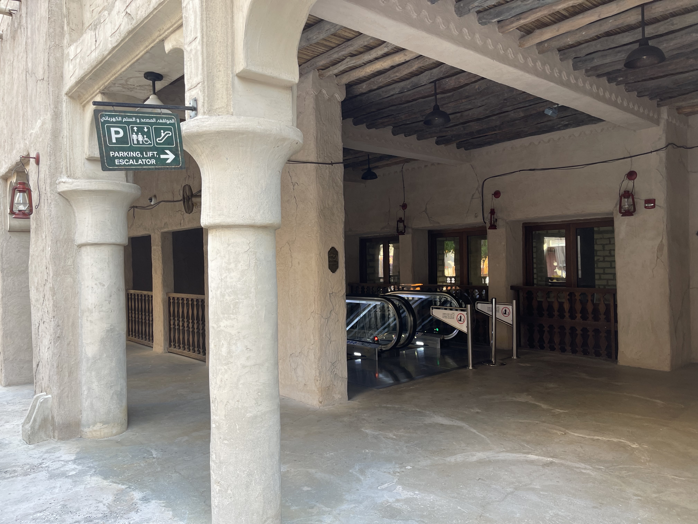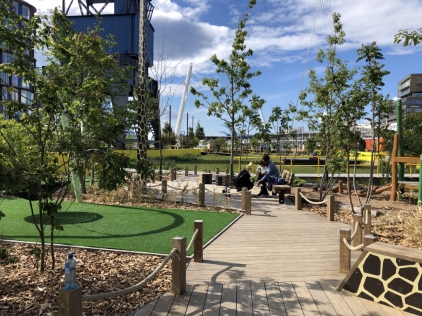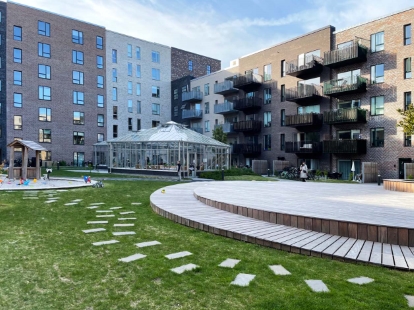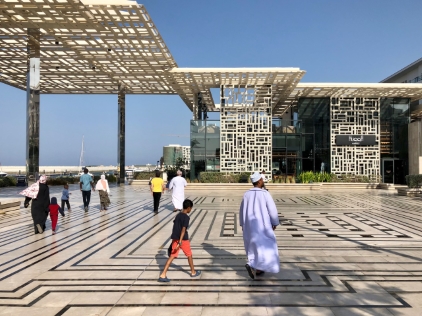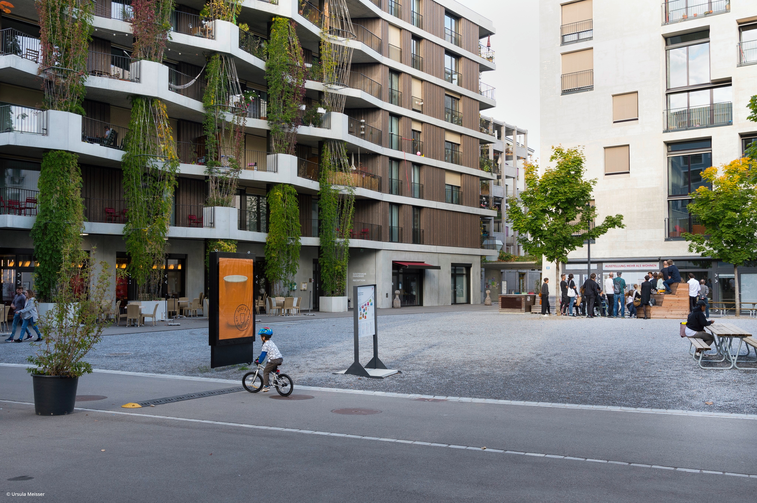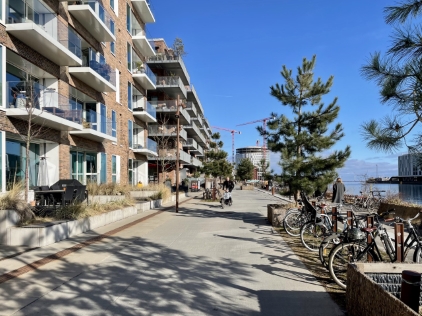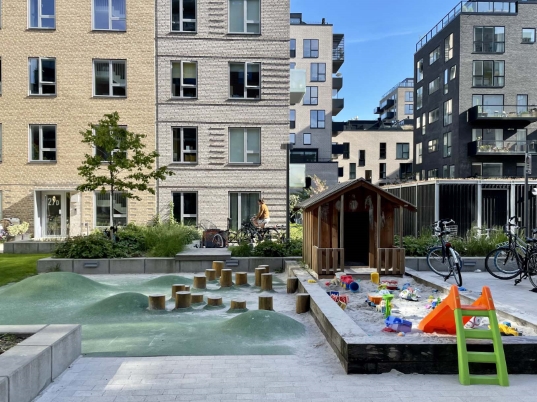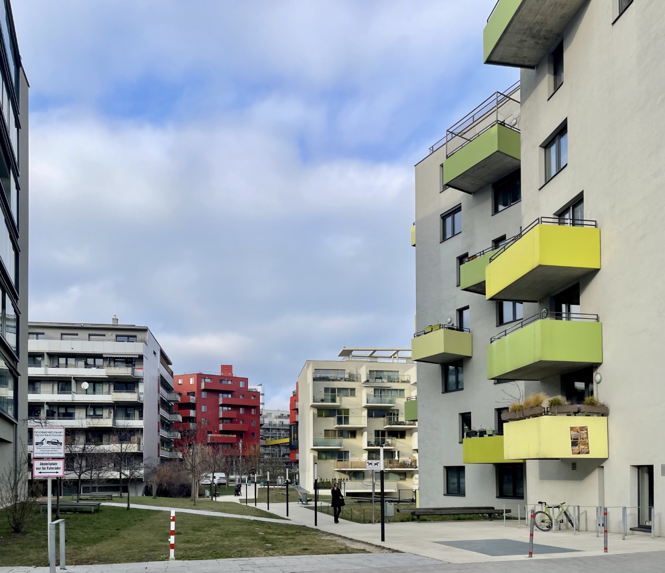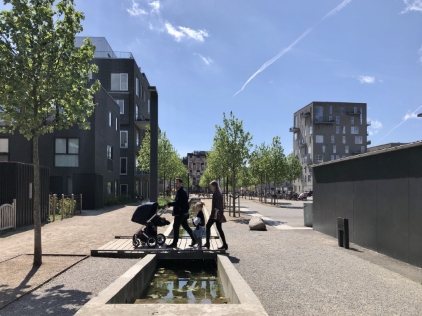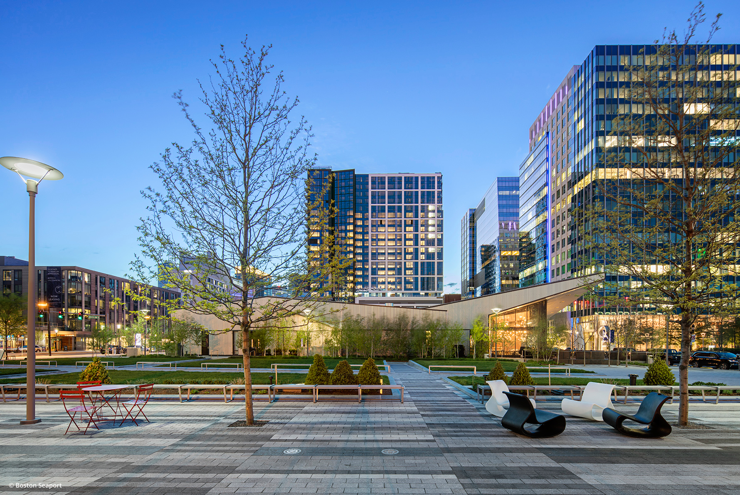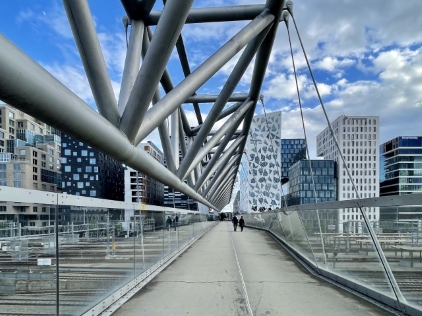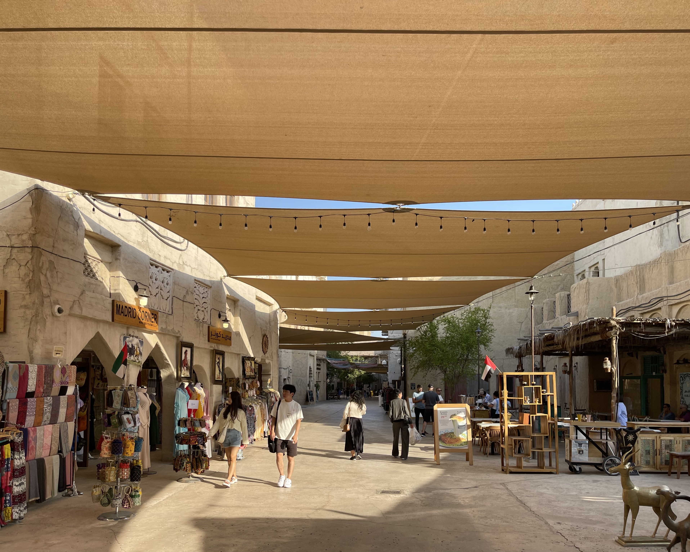
A stroll through the winding lanes of the Al- Fahidi neighbourhood captures the essence of Dubai’s humble beginnings as a small hub of pearl trade and fishing. The historic Al-Fahidi neighbourhood was home to Persian and Indian merchant families who had migrated to Dubai, during the late 1800’s till the 1970’s. It is a high-density compact residential neighbourhood with 60 traditional Emirati houses. All of the dwellings are low-rise with one or two storeys. The skyline of the district is characterized by the wind towers or “barjeels” that rise above the residences. The dense urban fabric consists of a network of narrow alleys called “sikkas”.
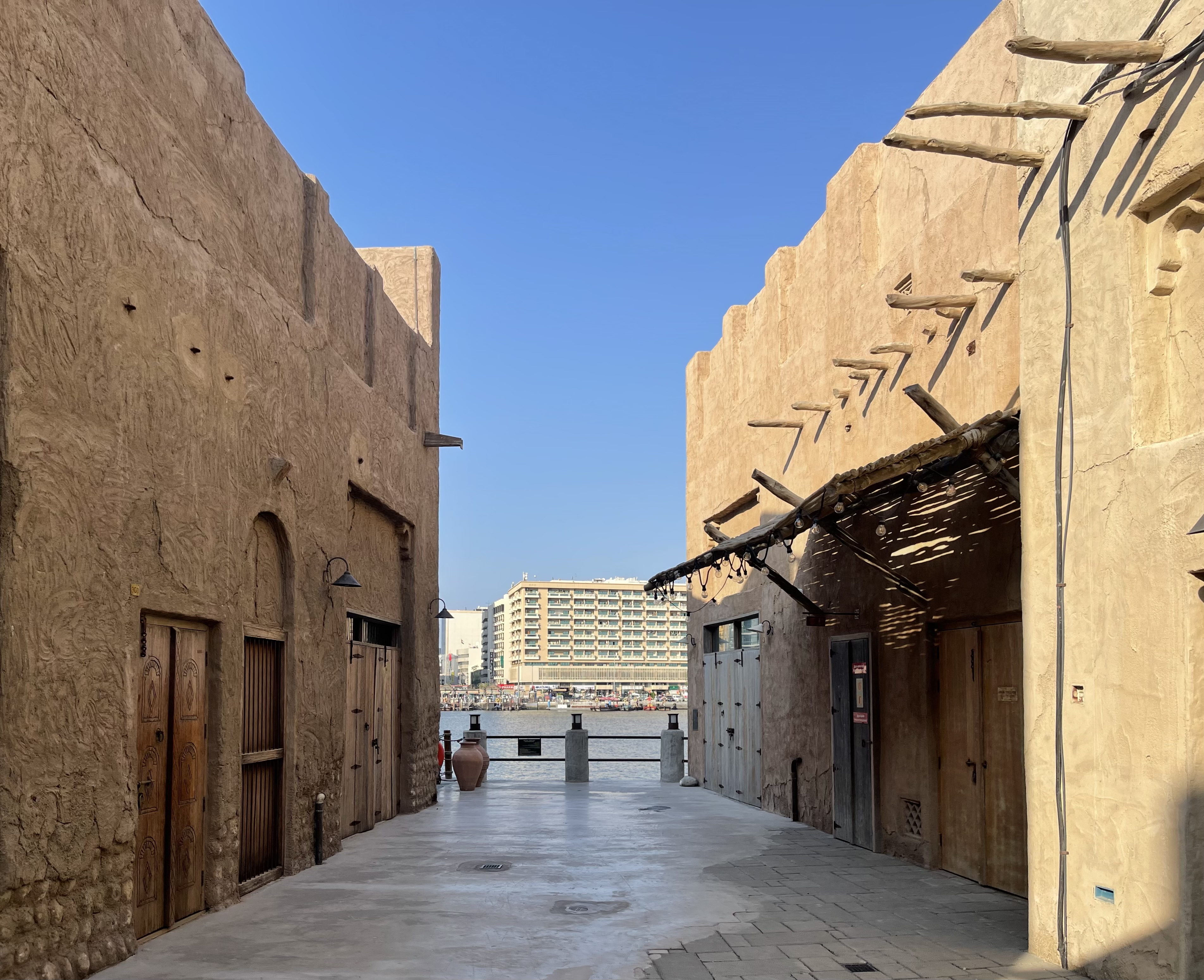
These alleys were designed in a way that they would be shaded in the daytime. The streets and alleys were oriented in the north-south direction facing the adjacent Dubai Creek. The narrow lanes act as wind tunnels enabling the movement of air throughout the district from the waterfront. In line with Islamic principles, some of the buildings are oriented towards the Quibla (religious direction). The sizes of the houses varied depending on the number of people residing in them.
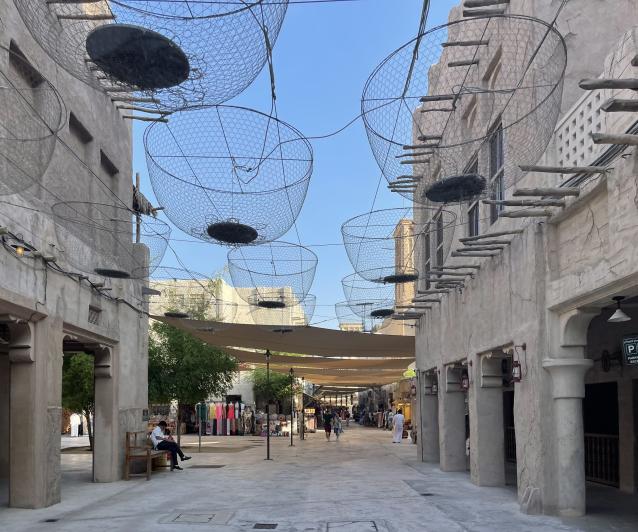
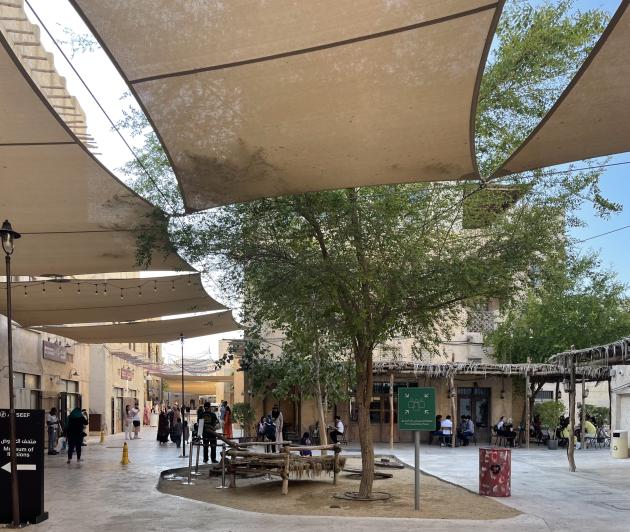
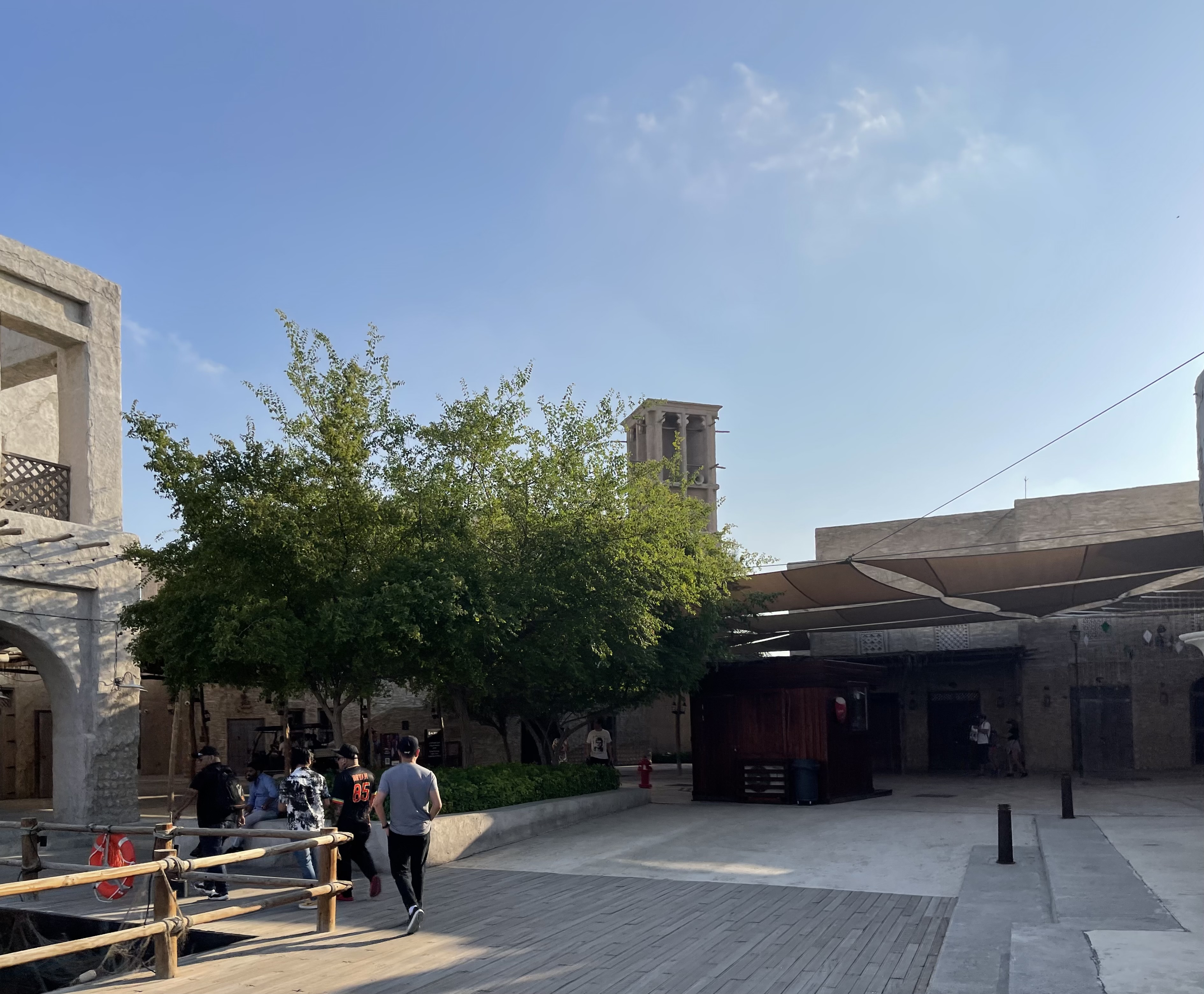
The design of the houses reflected social aspects such as class and economical standing. In line with this concept, two types of houses are prevalent. The Al-Kaima houses are influenced by the Nomadic roots of the settlers. They consist of dwellings made from palm tree fronds. These were inhabited by the lower-class families. The Al- Arish were the multi-family dwellings made from coral stone and stucco. They featured a large courtyard inside them which was used by the women and children of the family. They were used by wealthier families.
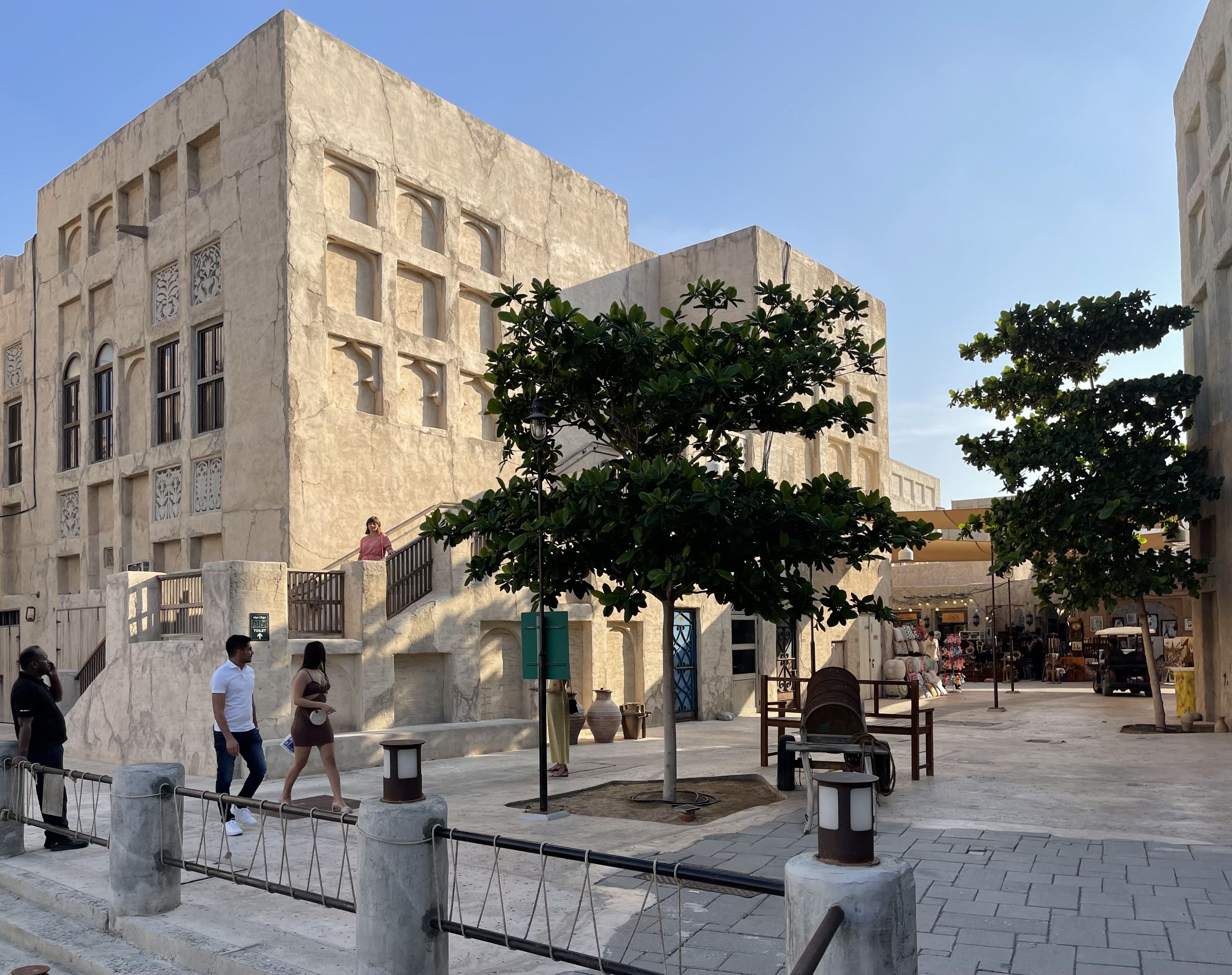
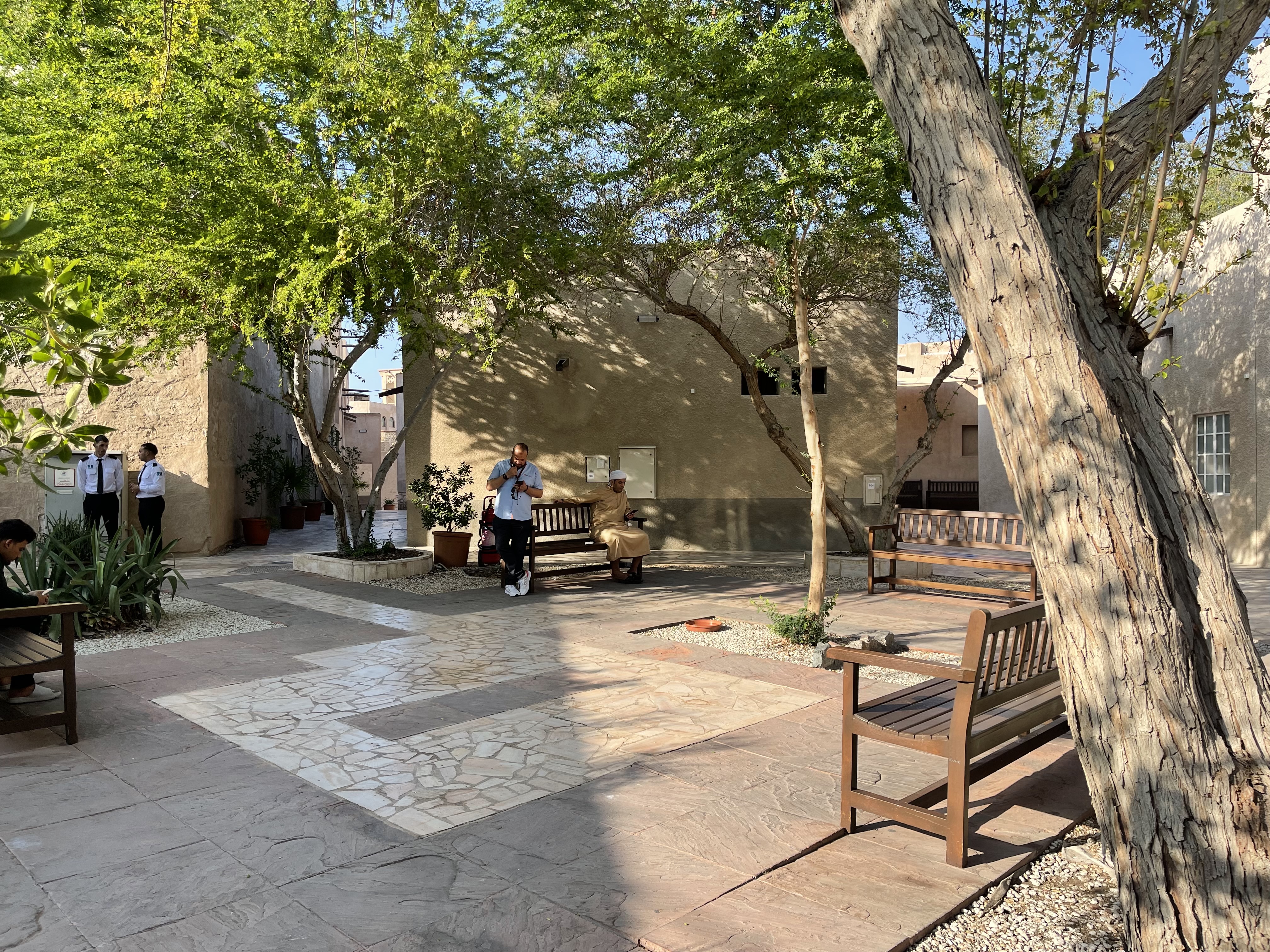
While every residence had a room with a wind tower, the number of wind towers a house had was an indicator of social standing. The wind-towers are 4-5 storeys high with openings for wind to pass through. Through their orientation, they funnel the prevailing cool winds into a room below, allowing for evaporative cooling inside. The architecture follows local societal principles such as separate doors and areas inside for women and men. The windows and doors of adjacent houses don’t align with each other for privacy. At present, the dwellings are repurposed as markets and museums, with the original owners having moved to modern areas. However, the neighbourhood is one of the few remaining examples of traditional urban settlements in Dubai today, which is why an active effort is being made by the local government to preserve and promote this heritage area.
